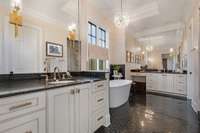$3,277,007 4104 Skyline Dr - Nashville, TN 37215
Searching for a private, light filled, better than new, move in ready oasis minutes from the best shopping, restaurants, business centers, hospitals, schools & entertainment Nashville has to offer? Look no further! This home on the idyllic Skyline Drive puts you in the center of all the energy of Green Hills & Belle Meade on one of the most friendly, charming, and quiet side streets in Nashville. Just a two minute walk from Julia Green Elementary School, 4104 has multiple indoor and outdoor gathering spaces perfect for entertaining friends & family. Features simply too numerous to list: rift & quartered white oak floors, french doors, walls of windows, high architectural ceilings, chef' s kitchen, main level primary suite with beautifully renovated bathroom, four season room, outdoor kitchenette and sitting area w/ fireplace, TV, speakers, and oversized patio plus upstairs balcony with new floating teak decking, 3 car garage with Swisstrax flooring, various smart system
Directions:From Hillsboro Road South, turn right on Hobbs and right on Vailwood. Take your first left on Skyline Drive.
Details
- MLS#: 2640578
- County: Davidson County, TN
- Subd: Greenhills
- Style: Traditional
- Stories: 2.00
- Full Baths: 3
- Half Baths: 2
- Bedrooms: 4
- Built: 2008 / RENOV
- Lot Size: 0.500 ac
Utilities
- Water: Public
- Sewer: Public Sewer
- Cooling: Central Air
- Heating: Central
Public Schools
- Elementary: Julia Green Elementary
- Middle/Junior: John Trotwood Moore Middle
- High: Hillsboro Comp High School
Property Information
- Constr: Brick
- Roof: Shingle
- Floors: Concrete, Finished Wood, Marble, Tile
- Garage: 3 spaces / detached
- Parking Total: 13
- Basement: Crawl Space
- Fence: Back Yard
- Waterfront: No
- Living: 16x20 / Combination
- Dining: 15x12 / Formal
- Kitchen: 14x16 / Eat- in Kitchen
- Bed 1: 19x19 / Suite
- Bed 2: 16x12 / Bath
- Bed 3: 15x13 / Bath
- Bed 4: 14x12 / Extra Large Closet
- Bonus: 24x15 / Wet Bar
- Patio: Deck, Patio, Porch
- Taxes: $14,663
- Features: Balcony, Garage Door Opener, Gas Grill, Smart Camera(s)/Recording, Smart Irrigation
Appliances/Misc.
- Fireplaces: 2
- Drapes: Remain
Features
- Dishwasher
- Disposal
- ENERGY STAR Qualified Appliances
- Ice Maker
- Microwave
- Refrigerator
- Air Filter
- Extra Closets
- Pantry
- Redecorated
- Smart Camera(s)/Recording
- Smart Thermostat
- Walk-In Closet(s)
- Water Filter
- Wet Bar
- Primary Bedroom Main Floor
- High Speed Internet
- Carbon Monoxide Detector(s)
- Fire Alarm
- Security System
Listing Agency
- Office: Fridrich & Clark Realty
- Agent: Fiona Parish King
Information is Believed To Be Accurate But Not Guaranteed
Copyright 2024 RealTracs Solutions. All rights reserved.






















































