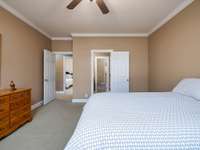$1,599,000 9415 Brookview Drive - Brentwood, TN 37027
Rare opportunity to own an amazing one- owner Luxury Home on a cul- de- sac lot in sought after Liberty Downs, a community professionally designed with an expansive common area, lake, playground and walking trails. The owners incorporated the most desirable finishes and have maintained it impeccably, including a NEW ROOF in 2023. 2- car Garage and 1- car Carport. Hardwoods, exquisite millwork, 5 oversized ensuite Bedrooms, all with walk- in closets, 4. 5 Baths, Formal Dining & Living/ Sitting Rooms, spacious Kitchen with Breakfast area, Family Room, w/ gas fireplace & built- ins. Lower level suite is finished out with kitchenette, perfect for Guest/ Teen Quarters, Home Office, Multi- Generational living PLUS a heated/ cooled 593 sq. ft. workshop. The outdoor area is perfect for entertaining with huge covered Trex Decking System and beautiful sweeping landscaping framing this true luxury living experience. Maximum privacy flanked by stunning homes and a grand farm estate to the rear.
Directions:From I-65, Concord Rd East, RIGHT on Green Hill Blvd., RIGHT on Glen Ridge Dr., RIGHT on Navaho Drive, RIGHT on Brookview Drive, Home on RIGHT at end of cul-de-sac
Details
- MLS#: 2643089
- County: Williamson County, TN
- Subd: Liberty Downs
- Style: Traditional
- Stories: 2.00
- Full Baths: 4
- Half Baths: 1
- Bedrooms: 5
- Built: 1992 / EXIST
- Lot Size: 0.870 ac
Utilities
- Water: Public
- Sewer: Public Sewer
- Cooling: Central Air
- Heating: Central, Natural Gas
Public Schools
- Elementary: Crockett Elementary
- Middle/Junior: Woodland Middle School
- High: Ravenwood High School
Property Information
- Constr: Brick
- Roof: Shingle
- Floors: Carpet, Finished Wood, Tile
- Garage: 2 spaces / attached
- Parking Total: 3
- Basement: Combination
- Waterfront: No
- Living: 17x14 / Formal
- Dining: 17x14 / Formal
- Kitchen: 23x15 / Eat- in Kitchen
- Bed 1: 15x18 / Suite
- Bed 2: 21x13 / Bath
- Bed 3: 17x13 / Bath
- Bed 4: 16x12 / Walk- In Closet( s)
- Den: 26x16 / Separate
- Patio: Covered Deck, Deck
- Taxes: $3,767
- Amenities: Playground, Underground Utilities, Trail(s)
- Features: Garage Door Opener
Appliances/Misc.
- Fireplaces: 1
- Drapes: Remain
Features
- Dishwasher
- Disposal
- Ice Maker
- Microwave
- Refrigerator
- Ceiling Fan(s)
- Central Vacuum
- Entry Foyer
- In-Law Floorplan
- Pantry
- Storage
- Walk-In Closet(s)
- Primary Bedroom Main Floor
Listing Agency
- Office: Synergy Realty Network, LLC
- Agent: Joyce Gambill
Information is Believed To Be Accurate But Not Guaranteed
Copyright 2024 RealTracs Solutions. All rights reserved.




























































