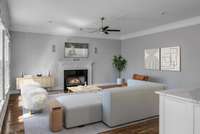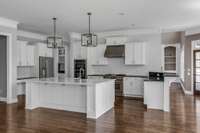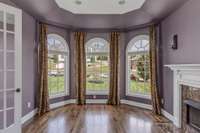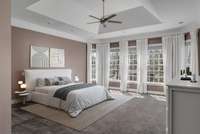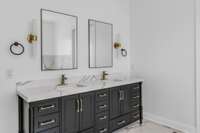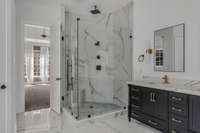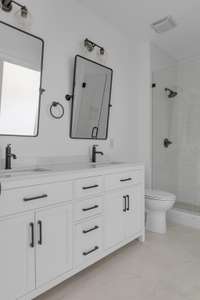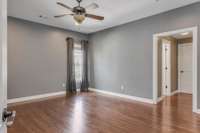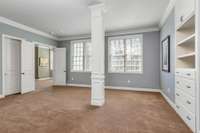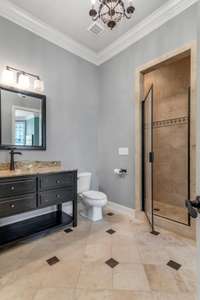$2,895,000 19 Ironwood Ln - Brentwood, TN 37027
Live in Brentwood' s premier gated community, The Governors Club. Enjoy amazing neighborhood amenities including tennis, swimming, and fitness. Residents have the option to join The Governors Golf Club featuring the Arnold Palmer signature course, and fine dining. This home has been meticulously maintained and updated including a fully remodeled kitchen, master bath, secondary bathrooms, hardwood floors and more. Enjoy the terrace level game room, with secondary kitchen, in- law suite and home theater. Zoned for some of the highest ranked public schools.
Directions:I 65 South, Exit Concord Road and turn left at the Light. Follow Concord Road to the main entrance of The Governors Club. Stay on Governors Way to Ironwood Lane. To Ironwood. 19 Ironwood is on your left
Details
- MLS#: 2646519
- County: Williamson County, TN
- Subd: Governors Club
- Style: Other
- Stories: 3.00
- Full Baths: 5
- Half Baths: 2
- Bedrooms: 6
- Built: 2006 / EXIST
- Lot Size: 0.450 ac
Utilities
- Water: Public
- Sewer: Public Sewer
- Cooling: Central Air, Electric
- Heating: Central, Natural Gas
Public Schools
- Elementary: Crockett Elementary
- Middle/Junior: Woodland Middle School
- High: Ravenwood High School
Property Information
- Constr: Brick, Stone
- Roof: Asphalt
- Floors: Finished Wood, Marble, Tile
- Garage: 3 spaces / attached
- Parking Total: 3
- Basement: Finished
- Waterfront: No
- Living: 21x18 / Formal
- Dining: 20x13 / Formal
- Kitchen: 22x13
- Bed 1: 27x18 / Suite
- Bed 2: 18x15 / Bath
- Bed 3: 17x12 / Bath
- Bed 4: 24x18 / Bath
- Den: 20x19 / Bookcases
- Bonus: 18x14 / Basement Level
- Patio: Covered Porch, Deck
- Taxes: $6,238
- Amenities: Clubhouse, Fitness Center, Gated, Golf Course, Playground, Pool, Tennis Court(s), Underground Utilities
- Features: Balcony, Garage Door Opener, Irrigation System
Appliances/Misc.
- Fireplaces: 3
- Drapes: Remain
Features
- Dishwasher
- Disposal
- Microwave
- Refrigerator
- Entry Foyer
- Extra Closets
- High Ceilings
- In-Law Floorplan
- Pantry
- Storage
- Walk-In Closet(s)
- Wet Bar
- Primary Bedroom Main Floor
- Kitchen Island
- Security Gate
- Smoke Detector(s)
Listing Agency
- Office: Fridrich & Clark Realty
- Agent: Beth Molteni
Information is Believed To Be Accurate But Not Guaranteed
Copyright 2024 RealTracs Solutions. All rights reserved.














