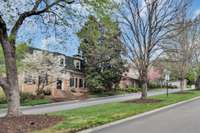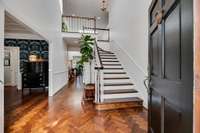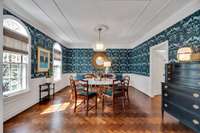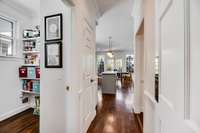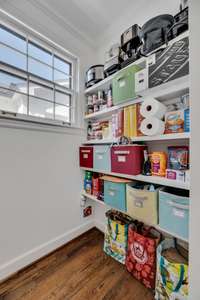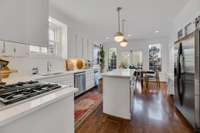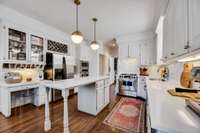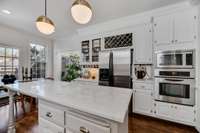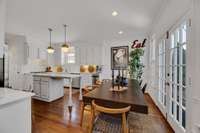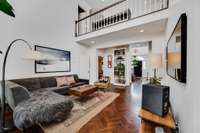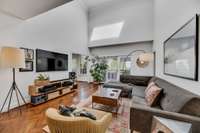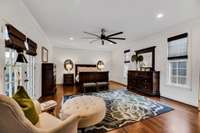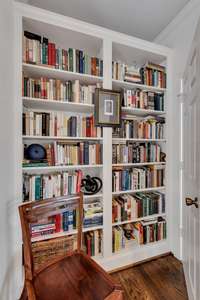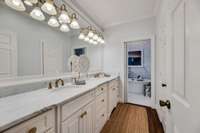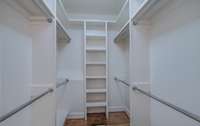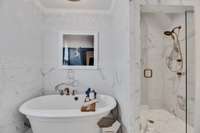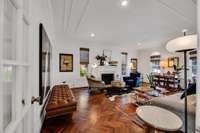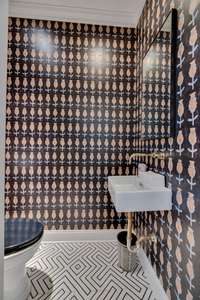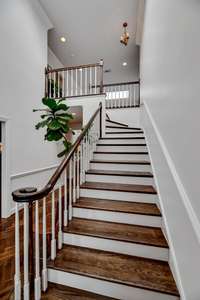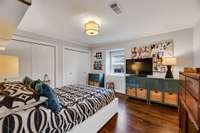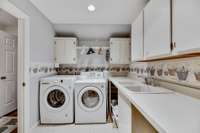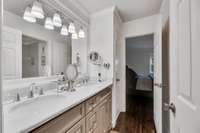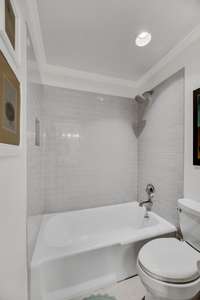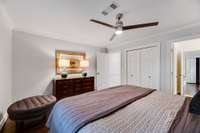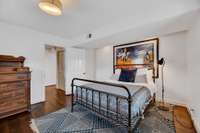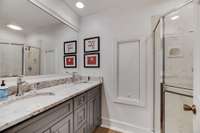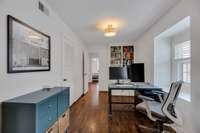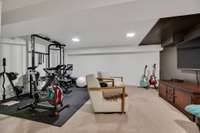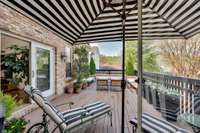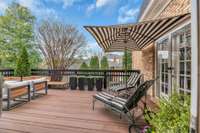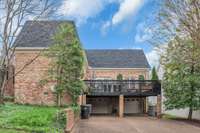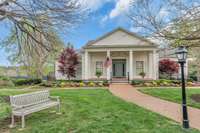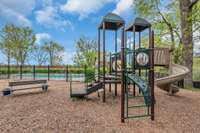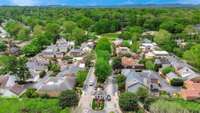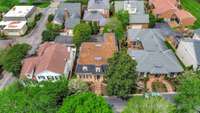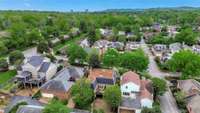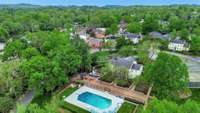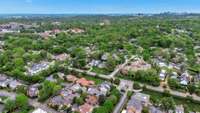$1,600,000 5 Valley Frg - Nashville, TN 37205
Welcome to Sugartree, Nashville' s original gated community conveniently located in the heart of Belle Meade and Green Hills. This all- brick updated home features abundant natural light from skylights in the two- story den and foyer, and tall ceilings throughout. Gorgeous herringbone in dining area, den, and living area lead to the extra- large main floor primary suite. Upstairs you will find 4 generously sized bedrooms and 2 full baths. Newer roof ( 2020) , new deck with under- deck drainage system, the added convenience of laundry hookups up and downstairs, and lower- level flex space that is perfect for home gym or media room. Sugartree offers ample outdoor space with 15 acres of common green areas, and it is a private Level 4 Arboretum with over 120 species of trees. Community features swimming pool, clubhouse w/ guest suites, and 5 tennis courts. * Furniture is available to purchase separately for the option of a furnished or semi- furnished home.
Directions:FROM DOWNTOWN NASHVILLE: West on West End/Harding Rd. [L] Woodmont Blvd. [R] into Sugartree on Valley Forge. Welcome to 5 Valley Forge on the right.
Details
- MLS#: 2642396
- County: Davidson County, TN
- Subd: Sugartree
- Style: Traditional
- Stories: 2.00
- Full Baths: 3
- Half Baths: 1
- Bedrooms: 5
- Built: 1981 / EXIST
- Lot Size: 0.140 ac
Utilities
- Water: Public
- Sewer: Public Sewer
- Cooling: Central Air, Electric
- Heating: Central, Natural Gas
Public Schools
- Elementary: Julia Green Elementary
- Middle/Junior: John Trotwood Moore Middle
- High: Hillsboro Comp High School
Property Information
- Constr: Brick
- Roof: Other
- Floors: Carpet, Finished Wood, Tile
- Garage: 2 spaces / attached
- Parking Total: 6
- Basement: Finished
- Waterfront: No
- Living: 21x15 / Formal
- Dining: 16x14 / Formal
- Kitchen: 20x13 / Eat- in Kitchen
- Bed 1: 21x16 / Suite
- Bed 2: 14x12 / Extra Large Closet
- Bed 3: 14x12
- Bed 4: 14x12
- Den: 20x14
- Bonus: 15x17 / Basement Level
- Patio: Deck
- Taxes: $6,602
- Amenities: Clubhouse, Fitness Center, Gated, Pool, Tennis Court(s), Underground Utilities
- Features: Garage Door Opener
Appliances/Misc.
- Fireplaces: 1
- Drapes: Remain
Features
- Trash Compactor
- Dishwasher
- Disposal
- Microwave
- Ceiling Fan(s)
- High Ceilings
- Primary Bedroom Main Floor
- Security Gate
- Security Guard
- Security System
Listing Agency
- Office: Zeitlin Sotheby' s International Realty
- Agent: Ellen Christianson
- CoListing Office: Zeitlin Sotheby' s International Realty
- CoListing Agent: Brady Smith, Broker/ Realtor
Information is Believed To Be Accurate But Not Guaranteed
Copyright 2024 RealTracs Solutions. All rights reserved.


