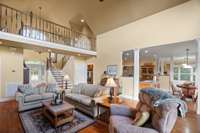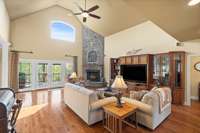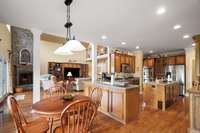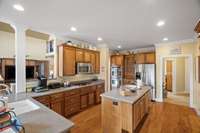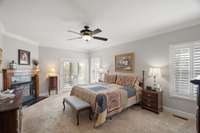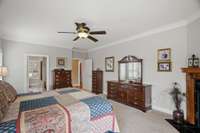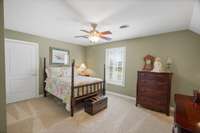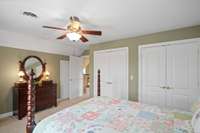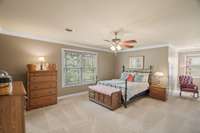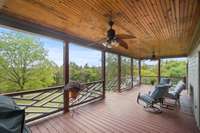$1,098,000 3185 Hawkins Branch Rd - Bethpage, TN 37022
Sellers offering up to $ 10, 000 in buyer concessions ( closing costs, interest rate buydown, home upgrades, etc.) . Beautiful custom- built home on 68 acres with amazing views and lots of wildlife. Main level features a formal dining room, tall ceilings and expansive living room with wood- burning fireplace, perfect for entertaining or hosting family and friends. The chef- inspired kitchen has Corian countertops, stainless steel appliances, and a large island. The primary suite, located on the main level, has a gorgeous gas fireplace and a massive walk- in closet with California closet organizer. Upstairs are two generously- sized bedrooms and a bonus room with a wet bar. Over- sized two car attached garage, NEW ROOF ( since photos were taken) . You will not be disappointed at all this home has to offer! Listing agent will provide 1 Year Home Warranty!
Directions:From Gallatin, take Hwy 25 East to the Hwy 25 E & Hwy 231 4-way stop. Turn left on Hwy 231 North. Go approx. 2 miles and turn right on Templow Rd. Go approx. 3 miles, turn left on Hawkins Branch Rd. Property is on the right. Home can't be seen from road.
Details
- MLS#: 2640003
- County: Trousdale County, TN
- Style: Traditional
- Stories: 2.00
- Full Baths: 2
- Half Baths: 1
- Bedrooms: 3
- Built: 2006 / EXIST
- Lot Size: 68.000 ac
Utilities
- Water: Public
- Sewer: Septic Tank
- Cooling: Central Air, Electric
- Heating: Central, Electric
Public Schools
- Elementary: Trousdale Co Elementary
- Middle/Junior: Jim Satterfield Middle School
- High: Trousdale Co High School
Property Information
- Constr: Hardboard Siding, Stone
- Roof: Shingle
- Floors: Carpet, Finished Wood, Tile
- Garage: 2 spaces / detached
- Parking Total: 2
- Basement: Crawl Space
- Waterfront: No
- View: Mountain(s)
- Living: 20x25 / Great Room
- Dining: 12x15 / Formal
- Kitchen: 13x20
- Bed 1: 14x20 / Suite
- Bed 2: 14x16 / Extra Large Closet
- Bed 3: 14x17 / Extra Large Closet
- Bonus: 14x24 / Wet Bar
- Patio: Covered Deck, Covered Porch
- Taxes: $2,526
- Features: Garage Door Opener, Gas Grill
Appliances/Misc.
- Fireplaces: 2
- Drapes: Remain
Features
- Dishwasher
- Disposal
- Grill
- Ice Maker
- Microwave
- Refrigerator
- Ceiling Fan(s)
- Extra Closets
- Storage
- Walk-In Closet(s)
- Entry Foyer
- Primary Bedroom Main Floor
- High Speed Internet
- Storm Doors
- Windows
- Fire Alarm
- Security System
- Smoke Detector(s)
Listing Agency
- Office: EXIT Realty Refined
- Agent: Lori Guinan, RENE, SRS, ACE, ABR®, ePRO®
Information is Believed To Be Accurate But Not Guaranteed
Copyright 2024 RealTracs Solutions. All rights reserved.







