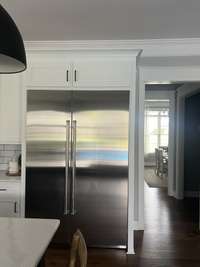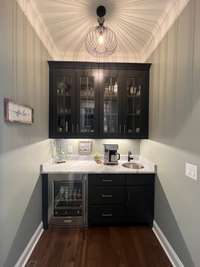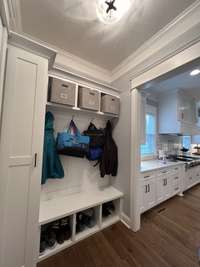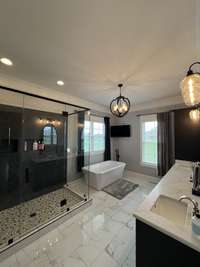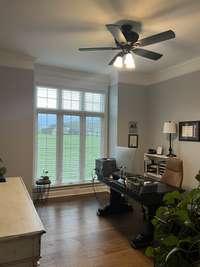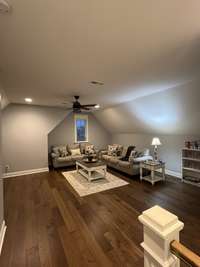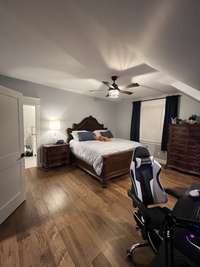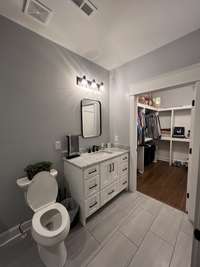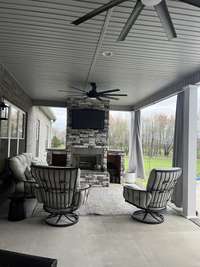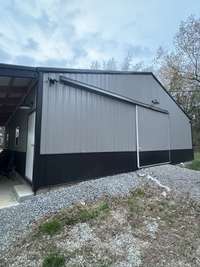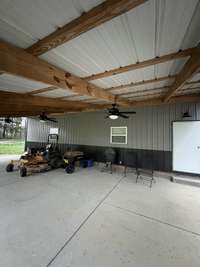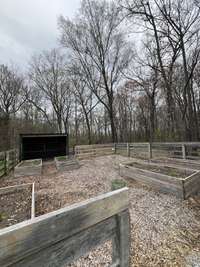$1,495,999 1016 Founders Ln - Portland, TN 37148
Custom built home nestled in nature w/ 2 covered porches, outdoor wood burning fireplace w/ TV hookup, 40X40 Barn ( w/ water& electric) with a covered porch area w/ ceiling fans, and 2 ponds on 13. 91 acres. Minutes to I- 65 and downtown Portland. Custom cabinetry with soft close drawers and doors. Luxury Appliances incl. WOLF 6 burner gas range w/ griddle, WOLF double oven, SUBZERO ref/ freezer w/ icemaker and water filtration system, Kitchen Aide Dishwasher, Microwave, and beverage cooler. Walk in pantry with pull out drawers. Custom closets, custom wood work throughout home, inground salt water HEATED POOL with tanning ledge. Custom extra large glass showers, plenty of closet space incl 3 walk in closets, home has Calacatta Quartz and Carrara Marble throughout home. Luxury lighting and much more. Double Hung Low E windows. Extra insulation. Outdoor shed with custom built planter boxes and fence for the garden lover in you. Owner Agent. Buyer/ Buyers Agent to verify all pertinent information.
Directions:65N Exit117(R) on HWY52 keep straight. (L) at 109 intersection (R) onto E McGlothlin (L) on N Russell St. Straight on Rolling Meadows (L) onto Briley Ln. (L) into Waverly Point Subdivision and straight into 1016 Founders Ln. Long driveway leads to house.
Details
- MLS#: 2640118
- County: Sumner County, TN
- Style: Traditional
- Stories: 2.00
- Full Baths: 2
- Half Baths: 1
- Bedrooms: 3
- Built: 2022 / EXIST
- Lot Size: 13.910 ac
Utilities
- Water: Public
- Sewer: Septic Tank
- Cooling: Central Air, Electric
- Heating: Central, ENERGY STAR Qualified Equipment, Natural Gas
Public Schools
- Elementary: Watt Hardison Elementary
- Middle/Junior: Portland West Middle School
- High: Portland High School
Property Information
- Constr: Brick, Stone
- Roof: Shingle
- Floors: Finished Wood, Tile
- Garage: 2 spaces / detached
- Parking Total: 2
- Basement: Crawl Space
- Fence: Full
- Waterfront: No
- Living: 18x19 / Combination
- Dining: 15x12 / Formal
- Kitchen: 19x19
- Bed 1: 18x16 / Walk- In Closet( s)
- Bed 2: 14x12
- Bed 3: 15x16 / Walk- In Closet( s)
- Bonus: 20x20 / Second Floor
- Patio: Covered Patio, Covered Porch
- Taxes: $3,955
- Features: Barn(s), Garage Door Opener, Smart Camera(s)/Recording
Appliances/Misc.
- Fireplaces: 2
- Drapes: Remain
- Pool: In Ground
Features
- Dishwasher
- ENERGY STAR Qualified Appliances
- Freezer
- Ice Maker
- Microwave
- Refrigerator
- Entry Foyer
- Extra Closets
- Pantry
- Smart Thermostat
- Storage
- Walk-In Closet(s)
- Primary Bedroom Main Floor
- Kitchen Island
- Windows
- Thermostat
- Tankless Water Heater
- Smoke Detector(s)
Listing Agency
- Office: Wally Gilliam Realty & Auction
- Agent: Sabrina P. Woodard
Information is Believed To Be Accurate But Not Guaranteed
Copyright 2024 RealTracs Solutions. All rights reserved.




















