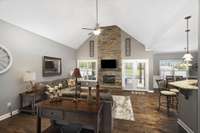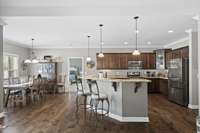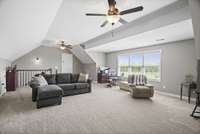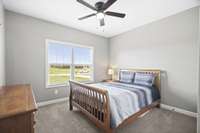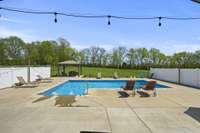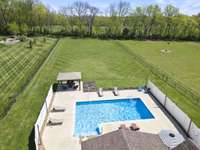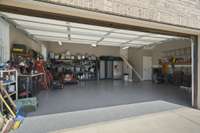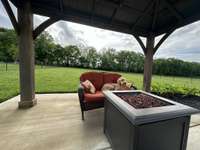$714,900 1027 Caballo Trail - Gallatin, TN 37066
Sitting on 1. 12 acres in the picturesque ShilohSubdivision you' re going to find your escape. Built in 2017 by Clarion Homes, this 2699 sq/ ft home has 3 bedrooms, 2 1/ 2 baths, a huge great room, his and her' s walk in closets, granite counter tops in the kitchen and 3 bathrooms all with soft touch cabinet drawers & doors. Tiled bathroom floors and completely tiled Primary shower. Finished wood floors in the main living areas and carpet in all bedrooms. Open concept. Gas fireplace in the living room. OUTSIDE, you' ll find a 29, 000 gallon salt water pool with approx 2400 sqft of concrete around the pool and also with a 300, 000 btu gas heater, ( Just in time for the summer!! ) Professionally opened and closed. A gazebo sits overlooking the pool andthe huge fenced in back yard, so bring your dogs!! . Covered back porch.. Vinyl privacy fence around the pool that was built with individual 6" x6' individual planks and not 8' panels. Newly painted gutters, facia, soffit and downspouts. NO HOA' s!!!!!
Directions:31E North toward Bethpage and Sideview Drive. Right on Shiloh Road. Left on Caballo Trail. Home will be7th house on the left.
Details
- MLS#: 2639890
- County: Sumner County, TN
- Subd: Shiloh Subdivision
- Style: Contemporary
- Stories: 2.00
- Full Baths: 2
- Half Baths: 1
- Bedrooms: 3
- Built: 2017 / APROX
- Lot Size: 1.120 ac
Utilities
- Water: Public
- Sewer: Septic Tank
- Cooling: Central Air, Electric
- Heating: Heat Pump, Natural Gas
Public Schools
- Elementary: Benny C. Bills Elementary School
- Middle/Junior: Joe Shafer Middle School
- High: Gallatin Senior High School
Property Information
- Constr: Brick
- Roof: Asphalt
- Floors: Carpet, Finished Wood, Tile
- Garage: 2 spaces / detached
- Parking Total: 6
- Basement: Crawl Space
- Fence: Back Yard
- Waterfront: No
- Living: 16x18 / Combination
- Dining: 13x13 / Other
- Kitchen: 14x13 / Pantry
- Bed 1: 16x18 / Walk- In Closet( s)
- Bed 2: 13x12 / Extra Large Closet
- Bed 3: 13x12 / Extra Large Closet
- Bonus: 29x20 / Over Garage
- Patio: Covered Porch, Patio
- Taxes: $2,104
- Amenities: Underground Utilities
- Features: Garage Door Opener
Appliances/Misc.
- Fireplaces: 1
- Drapes: Remain
- Pool: In Ground
Features
- Dishwasher
- Disposal
- Microwave
- Ceiling Fan(s)
- High Ceilings
- Pantry
- Walk-In Closet(s)
- Primary Bedroom Main Floor
Listing Agency
- Office: Exit Realty Garden Gate Team
- Agent: Matt McLane
Information is Believed To Be Accurate But Not Guaranteed
Copyright 2024 RealTracs Solutions. All rights reserved.









