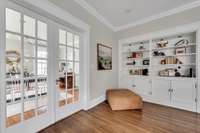$1,799,900 3619 Caldwell Ct - Nashville, TN 37204
Completely renovated historic craftsman on a quiet cul- de- sac between Green Hills & 12 South, built in the days of quality construction. Large rooms throughout, dual primary suites upstairs/ downstairs, with beautifully remodeled bathrooms/ walk in closets. Gorgeous kitchen with high end finishes & tons of natural light. Large, detached 2 car garage with home office above, plus a second driveway with covered parking. Large bonus room upstairs, basement workshop/ storage. Plenty of outside living space w. a large composite deck ( 2019) , & expansive covered brick patio off the front door. Kitchen reno 2019, HVAC 2020, water heater 2022, primary baths 2021. Zoned Percy Priest & Glendale Priority + multiple private school options less than a mile away.
Directions:From I-65 S, Take Exit 81, Turn right onto Wedgewood Ave, Turn left onto 8th Ave S, Turn right onto Caldwell Ln, Turn right onto Caldwell Ct, Home is on the left.
Details
- MLS#: 2641623
- County: Davidson County, TN
- Subd: Green Hills
- Stories: 2.00
- Full Baths: 3
- Half Baths: 1
- Bedrooms: 4
- Built: 1935 / RENOV
- Lot Size: 0.440 ac
Utilities
- Water: Public
- Sewer: Public Sewer
- Cooling: Central Air, Electric
- Heating: Central, Natural Gas
Public Schools
- Elementary: Percy Priest Elementary
- Middle/Junior: John Trotwood Moore Middle
- High: Hillsboro Comp High School
Property Information
- Constr: Brick
- Floors: Carpet, Finished Wood, Tile
- Garage: 2 spaces / detached
- Parking Total: 4
- Basement: Other
- Fence: Back Yard
- Waterfront: No
- Living: 25x18
- Dining: 17x15
- Kitchen: 18x16
- Bed 1: 25x22 / Suite
- Bed 2: 16x16 / Bath
- Bed 3: 16x15 / Bath
- Bed 4: 17x12
- Bonus: 47x20 / Second Floor
- Patio: Covered Deck, Covered Patio, Deck, Patio
- Taxes: $6,517
Appliances/Misc.
- Fireplaces: 1
- Drapes: Remain
Features
- Storage
- Walk-In Closet(s)
- Entry Foyer
- Primary Bedroom Main Floor
Listing Agency
- Office: Scout Realty
- Agent: MacKenzie Strawn Hyde
Information is Believed To Be Accurate But Not Guaranteed
Copyright 2024 RealTracs Solutions. All rights reserved.






































































