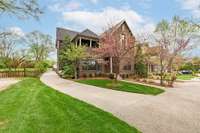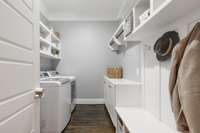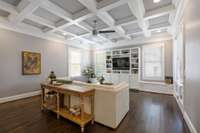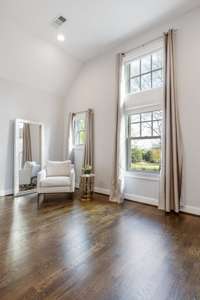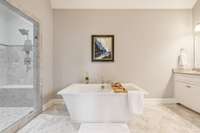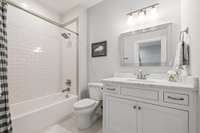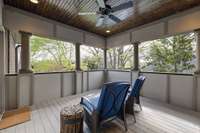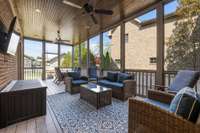$1,874,900 105B Page Rd - Nashville, TN 37205
Nestled in the prestigious and coveted Belle Meade Highlands, this residence epitomizes luxury living at its finest. Boasting lovely design, practical layout, and an array of upscale finishes, this home offers an unparalleled lifestyle opportunity. Prime location providing both exclusivity and convenience. Located minutes from fine dining, shops in Belle Meade, and recreational facilities, residents can indulge in the best that Nashville has to offer. The 1st floor features an office, formal dining, den, and guest bedroom. The 2nd floor features a primary bedroom, as well as two additional bedrooms with en suites and walk in closets. Bathrooms feature carrara marble throughout. The 2nd floor also offers a spacious bonus room with access to a balcony with views of Belle Meade Country Club. Laundry on 1st and 2nd floors. The screened in porch looks over a fully fenced backyard featuring extensive hardscaping with fire pit, grilling area, and putting green. This is a must see.
Directions:From Harding Road in Belle Meade, turn left on Page Rd. House is on the right across from Belle Meade Country Club golf course.
Details
- MLS#: 2639728
- County: Davidson County, TN
- Subd: Belle Meade Highlands
- Stories: 2.00
- Full Baths: 4
- Bedrooms: 4
- Built: 2014 / EXIST
- Lot Size: 0.050 ac
Utilities
- Water: Public
- Sewer: Public Sewer
- Cooling: Central Air, Electric
- Heating: Central, Natural Gas
Public Schools
- Elementary: Julia Green Elementary
- Middle/Junior: John Trotwood Moore Middle
- High: Hillsboro Comp High School
Property Information
- Constr: Brick
- Roof: Shingle
- Floors: Finished Wood
- Garage: 2 spaces / detached
- Parking Total: 7
- Basement: Crawl Space
- Fence: Back Yard
- Waterfront: No
- Living: 17x13 / Combination
- Dining: 15x13 / Formal
- Kitchen: 18x16 / Eat- in Kitchen
- Bed 1: 23x18 / Walk- In Closet( s)
- Bed 2: 14x14 / Walk- In Closet( s)
- Bed 3: 22x15 / Walk- In Closet( s)
- Bed 4: 22x15 / Walk- In Closet( s)
- Den: 20x18
- Bonus: 21x14 / Second Floor
- Taxes: $8,459
- Features: Balcony, Garage Door Opener, Gas Grill, Irrigation System
Appliances/Misc.
- Fireplaces: 1
- Drapes: Remain
Features
- Dishwasher
- Disposal
- Dryer
- Grill
- Refrigerator
- Washer
- Ceiling Fan(s)
- Entry Foyer
- Extra Closets
- High Ceilings
- Pantry
- Storage
- Walk-In Closet(s)
Listing Agency
- Office: Tyler York Real Estate Brokers, LLC
- Agent: Billy Monette
Information is Believed To Be Accurate But Not Guaranteed
Copyright 2024 RealTracs Solutions. All rights reserved.


