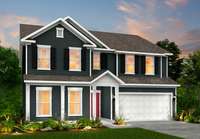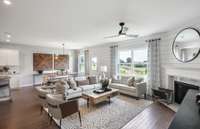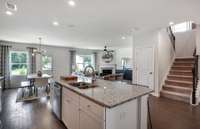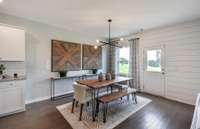$550,000 432 Jet Stream Dr - LA VERGNE, TN 37086
Home is near completion; Move in May/ June! Handsome, upgraded exterior and interior with plenty of space and versatility for your family! 5 Bedroom / 3 Full Bath home features oversized Bedrooms and Walk- in Closets, Both Formal and Everyday Eating Areas, desirable,( upgraded) downstairs Bedroom with Full Bath - perfect for Guests / Extra Den/ Study. This home features a backyard space anchored by the upgraded Covered Lanai to enjoy relaxing Sunset Views after work / weekends. Open, greenspace behind the property. Don' t miss this ' hidden gem, ' neighborhood in a picturesque setting of hills and open skylines. 3 minutes to the interstate, plus Everyday Conveniences are right around the corner! Unique & Prime Location - 20 mins to Downtown Nashville, Brentwood and Murfreesboro! Make your Appointment today to learn more about our Pulte Mortgage incentive available to help you move- in quicker!
Directions:From Nashville: I-24 to Waldron Rd / Exit 64 - Turn Left on Waldron, Right on Carothers Rd, Left on Oasis Drive. Continue on Oasis Dr 0.3 miles straight ahead (go to top of neighborhood). PULTE Homes Model Home on the right # 220 Oasis Dr. La Vergne 37086
Details
- MLS#: 2639974
- County: Rutherford County, TN
- Subd: Hamlet at Carothers Crss
- Stories: 2.00
- Full Baths: 3
- Bedrooms: 5
- Built: 2024 / NEW
Utilities
- Water: Public
- Sewer: Public Sewer
- Cooling: Central Air, Electric
- Heating: Central, Electric
Public Schools
- Elementary: Rock Springs Elementary
- Middle/Junior: Rock Springs Middle School
- High: Stewarts Creek High School
Property Information
- Constr: Fiber Cement, Brick
- Floors: Carpet, Other, Tile
- Garage: 2 spaces / attached
- Parking Total: 2
- Basement: Other
- Waterfront: No
- Living: 17x16 / Combination
- Dining: 13x12 / Combination
- Kitchen: 17x14
- Bed 1: 17x15 / Suite
- Bed 2: 14x10 / Walk- In Closet( s)
- Bed 3: 20x13 / Walk- In Closet( s)
- Bed 4: 12x11
- Bonus: 11x11 / Second Floor
- Patio: Covered Patio, Covered Porch
- Taxes: $3,300
Appliances/Misc.
- Fireplaces: No
- Drapes: Remain
Features
- Dishwasher
- Disposal
- Microwave
- Kitchen Island
Listing Agency
- Office: Pulte Homes Tennessee Limited Part.
- Agent: Renee Leftridge, REALTOR®
- CoListing Office: Pulte Homes Tennessee Limited Part.
- CoListing Agent: Jill Anne Carter
Information is Believed To Be Accurate But Not Guaranteed
Copyright 2024 RealTracs Solutions. All rights reserved.






























