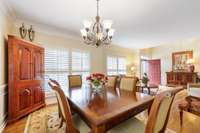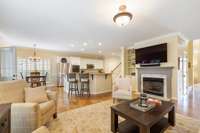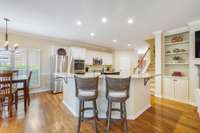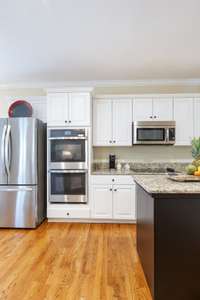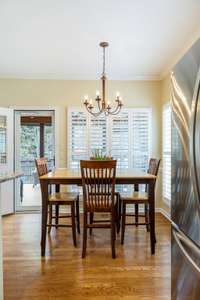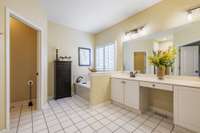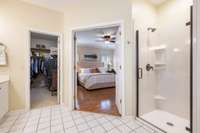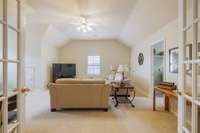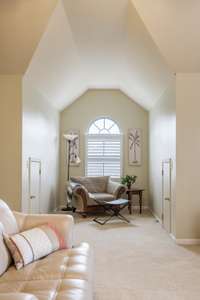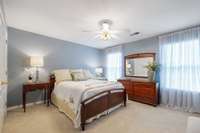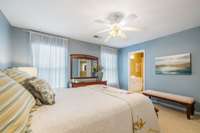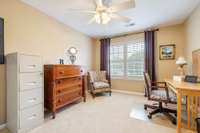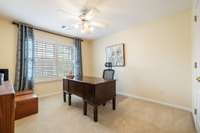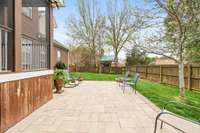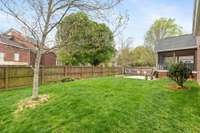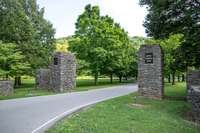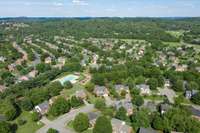$800,000 5532 Traceside Drive - Nashville, TN 37221
The seller has set an offer deadline with highest and best April 13th 6pm and seller response April 14th at 10am. This regal home is situated in the heart of the acclaimed Traceside neighborhood, known for its sense of tranquility, community, natural beauty, and convenient 17 mile distance from downtown Nashville. Settle in with ease into this 5 bedroom 3. 5 bathroom home with a rare abundance of storage space, impressive crown molding, classically stylish plantation shutters, and eye- catching real hardwood floors throughout the main level. The private fenced- in backyard boasts a stunning and spacious screened back porch with a vaulted cedar ceiling and gorgeous wooden beams, the true showpiece of this home. Upstairs you’ll find four of the five sizable bedrooms, pleasantly offering more square feet than typical. The perks of the Traceside community abound: a community- exclusive olympic sized pool, a playground for little ones, and a remarkably convenient proximity to local gems
Directions:I40 West, exit at Old Hickory Blvd, Left. Go 3.8 miles to Hwy 100, go Right. Then 3.2 miles to Traceside Dr., go Left. 5532 is on the Right.
Details
- MLS#: 2641310
- County: Davidson County, TN
- Subd: Traceside
- Style: Traditional
- Stories: 2.00
- Full Baths: 3
- Half Baths: 1
- Bedrooms: 5
- Built: 1999 / EXIST
- Lot Size: 0.230 ac
Utilities
- Water: Private
- Sewer: Private Sewer
- Cooling: Central Air, Electric
- Heating: Central, Natural Gas
Public Schools
- Elementary: Harpeth Valley Elementary
- Middle/Junior: Bellevue Middle
- High: James Lawson High School
Property Information
- Constr: Brick
- Roof: Shingle
- Floors: Carpet, Finished Wood, Tile
- Garage: 2 spaces / detached
- Parking Total: 2
- Basement: Crawl Space
- Fence: Privacy
- Waterfront: No
- Living: 11x15 / Formal
- Dining: 11x13 / Formal
- Kitchen: 12x15 / Pantry
- Bed 1: 14x16 / Suite
- Bed 2: 11x12 / Extra Large Closet
- Bed 3: 11x13 / Extra Large Closet
- Bed 4: 11x12 / Walk- In Closet( s)
- Den: 17x19 / Bookcases
- Bonus: 16x20 / Second Floor
- Patio: Covered Porch, Screened
- Taxes: $3,615
- Amenities: Playground, Pool, Underground Utilities
- Features: Garage Door Opener, Smart Irrigation
Appliances/Misc.
- Fireplaces: 1
- Drapes: Remain
Features
- Dishwasher
- Disposal
- Microwave
- Ceiling Fan(s)
- Entry Foyer
- Extra Closets
- Pantry
- Storage
- Walk-In Closet(s)
- Primary Bedroom Main Floor
- High Speed Internet
- Thermostat
- Storm Doors
- Smoke Detector(s)
Listing Agency
- Office: Keller Williams Realty Nashville/ Franklin
- Agent: Jane Campbell
Information is Believed To Be Accurate But Not Guaranteed
Copyright 2024 RealTracs Solutions. All rights reserved.













