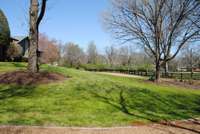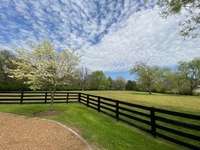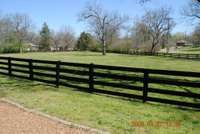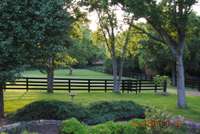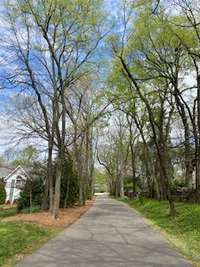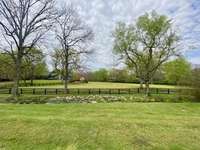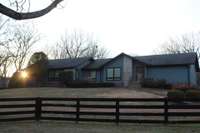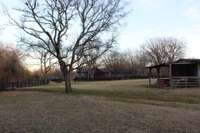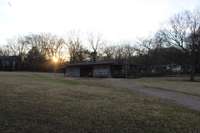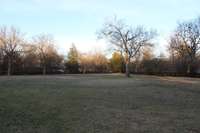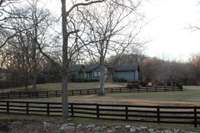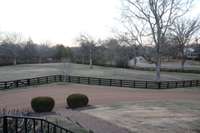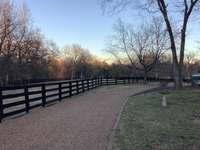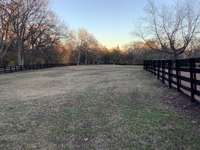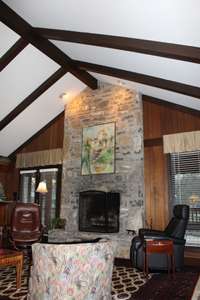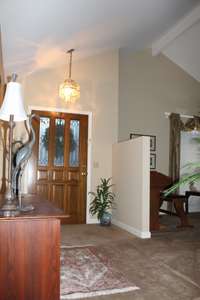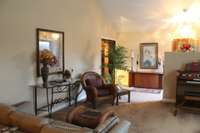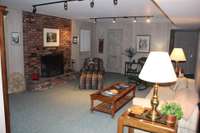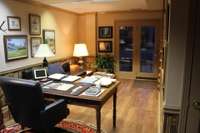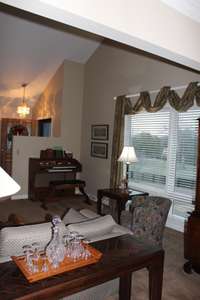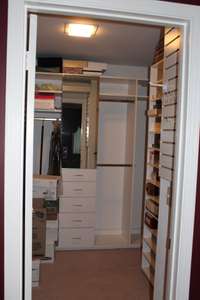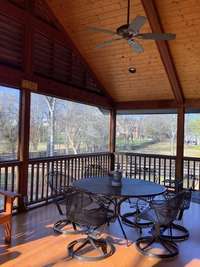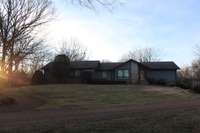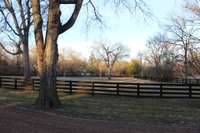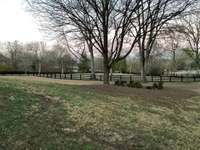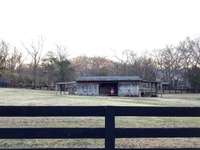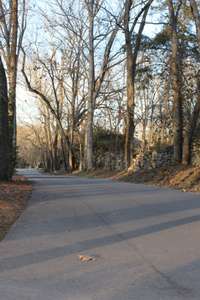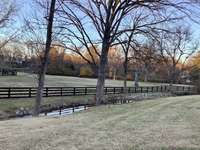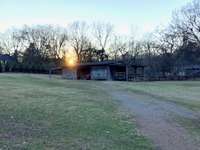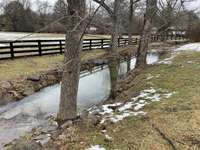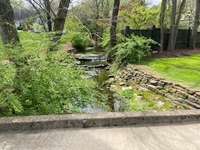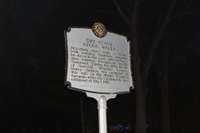$4,777,000 103 Kirkman Lane - Nashville, TN 37220
Jewel of Oak Hill, a Legacy Property to raise your family of 3. 54 acres on a Private Lane, with 3 horse stall barn. Just bring your contract with your horse, see if they like it? They get to live in town. This pristine property is in the heart of Oak Hill, with mature trees, flat, and easy to pull build permit with Metro for future Dream Build. Currently 4200 sq ft home with ceiling to floor windows, a back covered and screened porch that you can see the sun set every night on the west side. 2 Fireplaces, with beamed ceilings, 4 Oversized bedrooms, with Double closets, and 4. 5 oversized full bathrooms, Formal Living room, Dining room, Kitchen with pantry and sink overlooking your garden & a pasture, Family room, open to back porch, office, game room, and 2 car garage. Beat the Spring Rush, and fall in love with the best of Oak Hill, it is hard to find this much acreage at this price in the city. Feel free to stop by and call me for personal showing. COMPS $ 1. 4M an acre 37220
Directions:From Battery Lane, Go South on Granny White, take a Left going East on Sewanee Rd, after the 7th house on Left Take Left to Private Lane Kirkman Lane, speed bumps
Details
- MLS#: 2640121
- County: Davidson County, TN
- Subd: J T Jenkins Home
- Style: Traditional
- Stories: 2.00
- Full Baths: 4
- Half Baths: 1
- Bedrooms: 4
- Built: 1972 / EXIST
- Lot Size: 3.540 ac
Utilities
- Water: Public
- Sewer: Public Sewer
- Cooling: Central Air, Electric
- Heating: Central, Natural Gas
Public Schools
- Elementary: Percy Priest Elementary
- Middle/Junior: John Trotwood Moore Middle
- High: Hillsboro Comp High School
Property Information
- Constr: Frame, Wood Siding
- Roof: Asphalt
- Floors: Carpet, Finished Wood, Tile
- Garage: 2 spaces / attached
- Parking Total: 6
- Basement: Finished
- Fence: Full
- Waterfront: No
- Bed 1: Full Bath
- Bed 2: Extra Large Closet
- Bed 3: Walk- In Closet( s)
- Bed 4: Bath
- Patio: Covered Deck, Covered Patio
- Taxes: $8,074
- Features: Barn(s), Gas Grill
Appliances/Misc.
- Fireplaces: 2
- Drapes: Remain
Features
- Dishwasher
- Microwave
- Refrigerator
- Air Filter
- Ceiling Fan(s)
- Central Vacuum
- Extra Closets
- Pantry
- Entry Foyer
- High Speed Internet
- Windows
- Sealed Ducting
- Storm Doors
Listing Agency
- Office: PARKS
- Agent: Johnna Scott
Information is Believed To Be Accurate But Not Guaranteed
Copyright 2024 RealTracs Solutions. All rights reserved.



