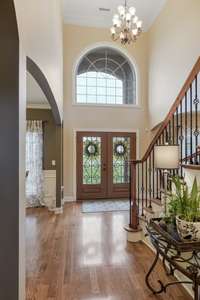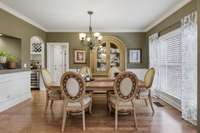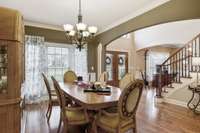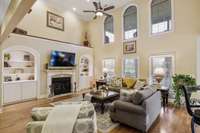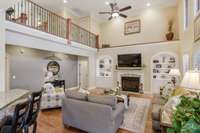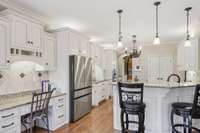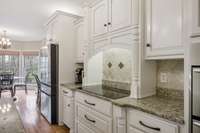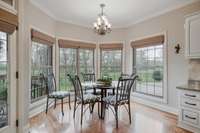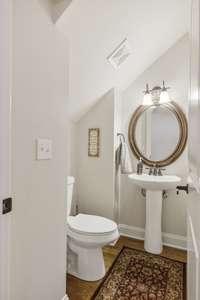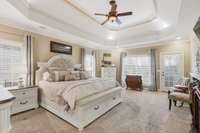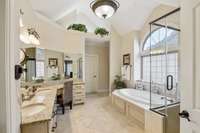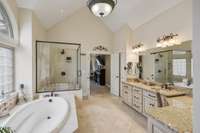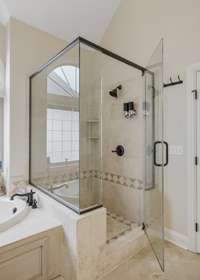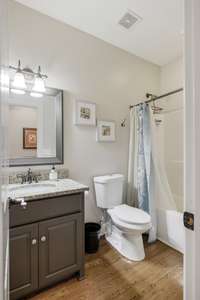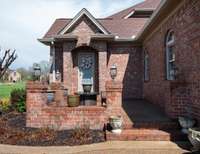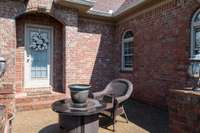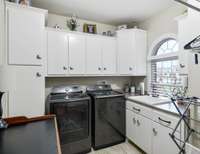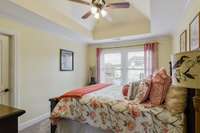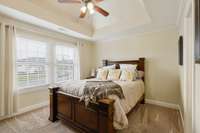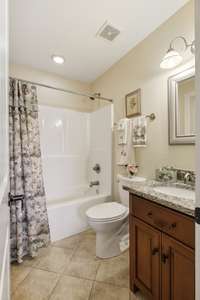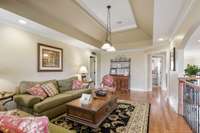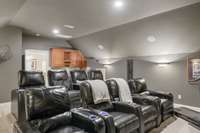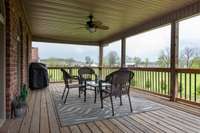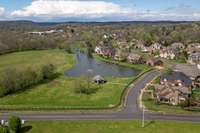$975,000 1030 Gadwall Cir - Hendersonville, TN 37075
** Absolutely A Show Place** Gorgeous Curb Appeal** Roof is 2021 ($ 38, 000) Awesome Open Floor Plan with Primary Bedroom & Guest Bedroom Located on Main Level** New Electric Gate** Kitchen with Island, Cooktop, Convection Oven, Tile Backsplash, Wine Rack with Refrigerator, Work Desk, Butler Pantry, New Refrigerator, Large Dining Area with Bay Window & Hardwood Floors** Large Private Backyard with Two Gardens** Huge Turn- Around Driveway with a Oversize 3 Car Garage** Central Vacuum System** Tankless Water Heater** 24x12 Covered 2nd Level Deck** 30x13 Main Level Deck with Ceiling Fans & Swing** Large Theater Room with 8 Chairs, Wet Bar with Sink & Refrigerator & Two Storage Areas with Doors** Huge Primary Bedroom with Octagon Double Trey Ceiling & Door out to Deck** Speaker System Located in Kitchen, 4 Bedroom, Bonus Room & Both Decks**
Directions:I-65 North, Take Vietnam Veterans Blvd Left on New Shackle Island Road Right Drakes Creek Road Left Gadwall Circle
Details
- MLS#: 2639489
- County: Sumner County, TN
- Subd: Drakes Pointe
- Style: Contemporary
- Stories: 2.00
- Full Baths: 4
- Half Baths: 1
- Bedrooms: 4
- Built: 2006 / APROX
- Lot Size: 0.430 ac
Utilities
- Water: Public
- Sewer: Public Sewer
- Cooling: Central Air, Dual
- Heating: Natural Gas
Public Schools
- Elementary: Dr. William Burrus Elementary at Drakes Creek
- Middle/Junior: Knox Doss Middle School at Drakes Creek
- High: Beech Sr High School
Property Information
- Constr: Brick
- Floors: Carpet, Finished Wood, Tile
- Garage: 3 spaces / attached
- Parking Total: 3
- Basement: Crawl Space
- Fence: Split Rail
- Waterfront: No
- Living: 14x13 / Formal
- Dining: 15x11 / Formal
- Kitchen: 28x13 / Eat- in Kitchen
- Bed 1: 21x15 / Suite
- Bed 2: 13x13 / Bath
- Bed 3: 13x10 / Bath
- Bed 4: 13x10 / Bath
- Den: 20x21 / Bookcases
- Bonus: 28x12 / Second Floor
- Patio: Covered Deck
- Taxes: $4,120
- Features: Garage Door Opener
Appliances/Misc.
- Fireplaces: 1
- Drapes: Remain
Features
- Dishwasher
- Disposal
- Microwave
- Refrigerator
- Ceiling Fan(s)
- Central Vacuum
- High Ceilings
- Pantry
- Storage
- Walk-In Closet(s)
- Wet Bar
Listing Agency
- Office: simpliHOM
- Agent: Steven E Shrum
Information is Believed To Be Accurate But Not Guaranteed
Copyright 2024 RealTracs Solutions. All rights reserved.








