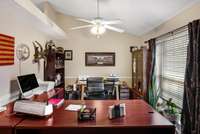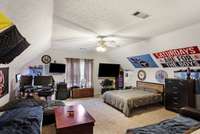$459,900 3406 McVie Ct - Old Hickory, TN 37138
Price Reduced! ! Motivated Seller! ! NEW Roof 2022, NEW Fence 2023, and NEW Hotwater heater 2024! Beautiful home nestled in the Hickory Hills community of Mt. Juliet. One- level living complemented by a bonus space upstairs, this home presents a perfect blend of comfort and versatility. Featuring three bedrooms, two bathrooms, and a two- car garage, it caters to modern living needs. Residents of Hickory Hills enjoy exclusive access to community amenities including a refreshing pool, clubhouse, and serene fishing pond, enhancing the appeal of this neighborhood. Inside, the home impresses with its spacious layout, updated walk in tile shower. Outside, a private backyard new private fence for outdoor relaxation and entertainment. Ideally located, this residence offers easy access to Mt. Juliet' s array of conveniences such as shopping, dining, and entertainment. Don' t miss the chance to call this beauty home.
Directions:I40 E To Hermitage Exit #221A onto Old Hickory Blvd. Turn Right Andrew Jackson Pkwy. Right Lebanon Rd. Right Devonshire (Enter into Hickory Hills) Left on Maricourt, Right McVie Ct.
Details
- MLS#: 2639487
- County: Wilson County, TN
- Subd: Hickory Hills 14
- Stories: 1.00
- Full Baths: 2
- Bedrooms: 3
- Built: 1998 / EXIST
- Lot Size: 0.180 ac
Utilities
- Water: Public
- Sewer: Public Sewer
- Cooling: Central Air
- Heating: Central
Public Schools
- Elementary: Mt. Juliet Elementary
- Middle/Junior: Mt. Juliet Middle School
- High: Green Hill High School
Property Information
- Constr: Brick
- Roof: Shingle
- Floors: Finished Wood, Tile
- Garage: 2 spaces / attached
- Parking Total: 2
- Basement: Crawl Space
- Fence: Back Yard
- Waterfront: No
- Living: 16x14 / Combination
- Dining: 15x11 / Formal
- Kitchen: 11x11
- Bed 1: 15x14
- Bed 2: 11x11
- Bed 3: 11x11
- Bonus: 22x20 / Over Garage
- Patio: Deck
- Taxes: $1,409
Appliances/Misc.
- Fireplaces: 1
- Drapes: Remain
Features
- Accessible Doors
- Ceiling Fan(s)
- Entry Foyer
- High Ceilings
- Storage
- Walk-In Closet(s)
- Primary Bedroom Main Floor
- High Speed Internet
Listing Agency
- Office: Sweet Home Realty and Property Management
- Agent: CRYSTAL BOLLING
Information is Believed To Be Accurate But Not Guaranteed
Copyright 2024 RealTracs Solutions. All rights reserved.




























