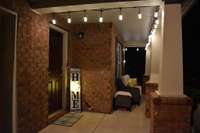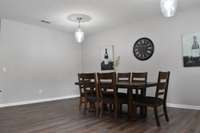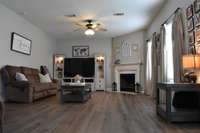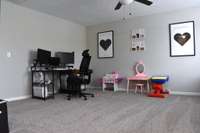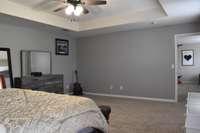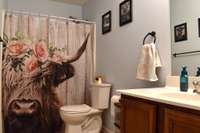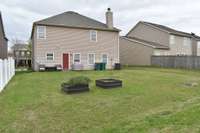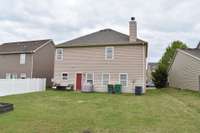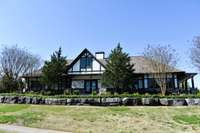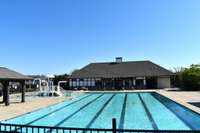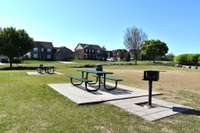$445,000 106 Scotts Dr - Lebanon, TN 37087
Significant Price Improvement. MOTIVATED SELLERS. Don' t miss out on this beautiful well- maintained home in desirable Spence Creek. Here you will find large bedrooms, incl a HUGE primary bdrm w/ extra large walk- in closet, newer flooring and paint throughout. Updates galore, including a BRAND NEW ROOF, updated main bathroom and half- bath. Entertaining is easy with the expansive dining area, and the very large bonus room provides excellent space for movie nights, workspace, play space, or just gathering together. Spence Creek offers community nature trails to enjoy as well as the ability to relax poolside. Summer here you come. Play space is abundant with a splash pad, playground and all the open green space. This isn' t just a home it is an oasis to be able to live, grow, and play right in your own neighborhood. Don' t miss out on this home in the growing and popular Wilson County. Just a half hour to downtown Nashville. Set your tour today so you don' t miss out on this fantastic home.
Directions:From 109 turn West on Spence Creek Dr. At the round-a-bout take your first exit. Turn left on Scotts Dr and the house will be up on your right.
Details
- MLS#: 2639824
- County: Wilson County, TN
- Subd: Spence Creek Ph 4 5 6
- Stories: 2.00
- Full Baths: 2
- Half Baths: 1
- Bedrooms: 3
- Built: 2008 / EXIST
- Lot Size: 0.150 ac
Utilities
- Water: Public
- Sewer: Public Sewer
- Cooling: Central Air
- Heating: Central
Public Schools
- Elementary: West Elementary
- Middle/Junior: West Wilson Middle School
- High: Mt. Juliet High School
Property Information
- Constr: Brick
- Floors: Carpet, Laminate
- Garage: 2 spaces / attached
- Parking Total: 2
- Basement: Slab
- Waterfront: No
- Bed 1: 19x16 / Suite
- Bed 2: 12x12 / Walk- In Closet( s)
- Bed 3: 12x13 / Extra Large Closet
- Taxes: $1,850
- Amenities: Clubhouse, Playground, Pool, Trail(s)
Appliances/Misc.
- Fireplaces: 1
- Drapes: Remain
Features
- Microwave
Listing Agency
- Office: Benchmark Realty, LLC
- Agent: Keisha R. Sackett
Information is Believed To Be Accurate But Not Guaranteed
Copyright 2024 RealTracs Solutions. All rights reserved.




