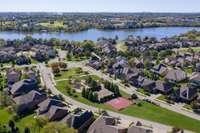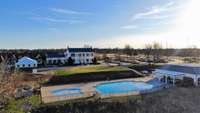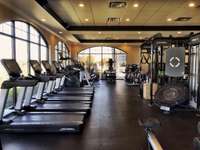$819,900 1234 Overton Cir - Gallatin, TN 37066
Located in The Coves of Fairvue Plantation. Great open floorplan living room/ kitchen. Owners Suite on main level w custom closets! Large granite island in kitchen, LG frig w ice maker ( 2021) remains. * New in 2024: interior painted, hardwood floors, garage door & roof. HVAC system installed 2022. 2nd level Bonus Rm floor has been reinforced for pool table. Custom shutters throughout home. Surround sound LR, DR & side porch. Wonderful covered front porch & a side patio w retractable screens, patio tv remains. Fenced side yard. Side yard has custom landscaping. Short walk to HOA playground, 2 parks & pickleball court. Community has street lamps, sidewalks & underground utilities. TN Grassland Club & Golf Course membership is separate & optional. Downtown Nashville less than 30 minutes away for work or play.
Directions:Go I-65N, Exit Vietnam Veterans Blvd to Exit 9/Gallatin Rd. Proceed approx 3 miles to Fairvue Plantation. Turn R on Plantation Blvd, then R on Kelvington Blvd into The Coves. Continue straight, turn L on Overton Circle, L towards 1234 Overton Circle.
Details
- MLS#: 2645896
- County: Sumner County, TN
- Subd: Fairvue Plantation P
- Stories: 2.00
- Full Baths: 3
- Half Baths: 1
- Bedrooms: 3
- Built: 2012 / EXIST
- Lot Size: 0.190 ac
Utilities
- Water: Public
- Sewer: Public Sewer
- Cooling: Central Air
- Heating: Central
Public Schools
- Elementary: Jack Anderson Elementary
- Middle/Junior: Station Camp Middle School
- High: Station Camp High School
Property Information
- Constr: Brick
- Roof: Shingle
- Floors: Carpet, Finished Wood
- Garage: 2 spaces / attached
- Parking Total: 4
- Basement: Slab
- Fence: Partial
- Waterfront: No
- Living: 22x17 / Combination
- Dining: 14x12 / Formal
- Kitchen: 14x16 / Eat- in Kitchen
- Bed 1: 15x17
- Bed 2: 13x12 / Bath
- Bed 3: 14x14 / Bath
- Bonus: 19x23 / Second Floor
- Patio: Covered Patio, Covered Porch
- Taxes: $3,737
- Amenities: Park, Playground, Underground Utilities
- Features: Garage Door Opener, Irrigation System
Appliances/Misc.
- Fireplaces: No
- Drapes: Remain
Features
- Dishwasher
- Ice Maker
- Microwave
- Refrigerator
- Ceiling Fan(s)
- Entry Foyer
- High Ceilings
- Walk-In Closet(s)
- Primary Bedroom Main Floor
- Carbon Monoxide Detector(s)
- Smoke Detector(s)
Listing Agency
- Office: Parks Lakeside
- Agent: Peggy St. Peters
Information is Believed To Be Accurate But Not Guaranteed
Copyright 2024 RealTracs Solutions. All rights reserved.













