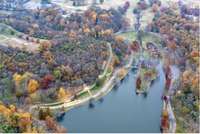$939,900 3816B Moss Rose Dr - Nashville, TN 37216
Have a front row seat to the sunrise over the river. Kitchen has it all incl. JennAir, Kitchen Aid, Gallery Series appl, abundant soft- close/ dovetail cabinetry, & marble counters w/ center island. 2- sided gas f/ p in living & dining rooms for cool evenings and cooler people. Main floor primary bedroom w/ big walk- in & direct access to the deck on the river. Washer & dryer on main floor convey. Just bring your hamper. Invite all the guests you like, the tankless water heater will accommodate. The bedrooms and den/ office downstairs flow onto the covered patio. Path to river. Private courtyard out front. Windows replaced 2017- 2019 according to seller. Home is NOT in flood zone. " B" unit in address is from a previous lot subdivision. Home is NOT attached and NOT hpr. Close to Shelby Bottoms trail head. In- demand Dan Mills Elementary school zone.
Directions:From Downtown: East on James Robertson Parkway, to Main Street in East which turns into Gallatin Road, right on McGavock Pike, right on Riverwood Dr, right on Milton Dr, left on Fremont Ave, right on Moss Rose Drive, house on left. Circular drive.
Details
- MLS#: 2644626
- County: Davidson County, TN
- Subd: Inglewood
- Stories: 2.00
- Full Baths: 2
- Bedrooms: 3
- Built: 1966 / EXIST
- Lot Size: 0.700 ac
Utilities
- Water: Public
- Sewer: Public Sewer
- Cooling: Central Air, Electric
- Heating: Central, Electric
Public Schools
- Elementary: Dan Mills Elementary
- Middle/Junior: Stratford STEM Magnet School Lower Campus
- High: Stratford STEM Magnet School Upper Campus
Property Information
- Constr: Frame
- Floors: Carpet, Finished Wood, Tile
- Garage: No
- Basement: Finished
- Fence: Privacy
- Waterfront: Yes
- View: River
- Living: 20x24 / Great Room
- Dining: 12x20 / Separate
- Kitchen: 11x13 / Eat- in Kitchen
- Bed 1: 12x16 / Walk- In Closet( s)
- Bed 2: 11x13
- Bed 3: 10x17 / Walk- In Closet( s)
- Den: 19x11 / Separate
- Bonus: 12x11 / Basement Level
- Patio: Covered Patio, Deck, Porch
- Taxes: $3,047
Appliances/Misc.
- Fireplaces: 1
- Drapes: Remain
Features
- Dishwasher
- Disposal
- Dryer
- Refrigerator
- Washer
- Ceiling Fan(s)
- Storage
- Walk-In Closet(s)
- Wet Bar
- Primary Bedroom Main Floor
- Windows
- Tankless Water Heater
- Smoke Detector(s)
Listing Agency
- Office: PARKS
- Agent: Chandler Whitley
- CoListing Office: PARKS
- CoListing Agent: John Fairhead
Information is Believed To Be Accurate But Not Guaranteed
Copyright 2024 RealTracs Solutions. All rights reserved.


















































