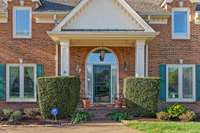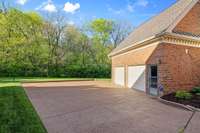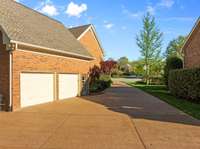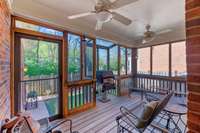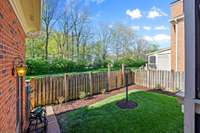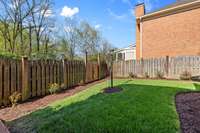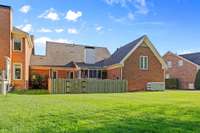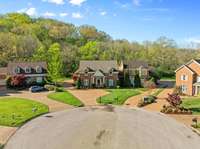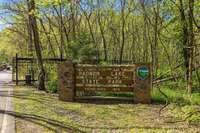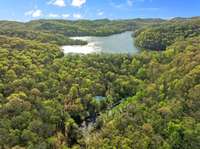$1,350,000 5212 Shenandoah Ct - Nashville, TN 37220
Perfectly positioned next to Radnor Lake on a highly desirable cul de sac, this private residence features a double- height foyer, hardwood floors, and incredible structural upgrades. Cook to your heart' s content in the chef’s kitchen with a breakfast bar, ample cabinetry, pantry storage, and bay windows. An elegant ground floor offers a primary suite with walk- in closets and ensuite with double sinks, soaking tub, and separate shower, plus laundry, bonus room, dining room, office, and living room with fireplace and lovely built- ins. Upstairs, another primary suite and two guest rooms with large closets await. Countless structural upgrades include Pella triple pane windows, home generator, 50yr architectural roof, commercial grade gutters, & more. Enjoy al fresco dining in the screened- in deck overlooking a rose garden and lush forest views at property’s edge. Close to Green Hills, Brentwood, Richland Country Club, this property offers endless potential in a prime Nashville location.
Directions:From Nashville: 65 South to Old Hickory Blvd West * Right on Granny White Pike * Right onto Otter Creek Rd * Right onto Shenandoah Ct *
Details
- MLS#: 2645001
- County: Davidson County, TN
- Subd: Stratford Place
- Style: Traditional
- Stories: 2.00
- Full Baths: 3
- Half Baths: 2
- Bedrooms: 4
- Built: 1987 / EXIST
- Lot Size: 0.420 ac
Utilities
- Water: Public
- Sewer: Public Sewer
- Cooling: Central Air, Electric
- Heating: Central, Natural Gas
Public Schools
- Elementary: Percy Priest Elementary
- Middle/Junior: John Trotwood Moore Middle
- High: Hillsboro Comp High School
Property Information
- Constr: Brick
- Roof: Asphalt
- Floors: Carpet, Finished Wood, Slate, Vinyl
- Garage: 2 spaces / detached
- Parking Total: 9
- Basement: Crawl Space
- Fence: Privacy
- Waterfront: No
- Living: 14x13 / Separate
- Dining: 14x13 / Formal
- Kitchen: 14x26 / Pantry
- Bed 1: 18x14 / Suite
- Bed 2: 19x14 / Bath
- Bed 3: 13x14
- Bed 4: 14x11
- Den: 17x15 / Bookcases
- Bonus: 26x18 / Over Garage
- Patio: Covered Deck, Screened Deck
- Taxes: $4,430
- Features: Garage Door Opener, Gas Grill
Appliances/Misc.
- Fireplaces: 1
- Drapes: Remain
Features
- Dishwasher
- Disposal
- Dryer
- Microwave
- Refrigerator
- Washer
- Ceiling Fan(s)
- Central Vacuum
- Dehumidifier
- Entry Foyer
- Extra Closets
- Pantry
- Walk-In Closet(s)
Listing Agency
- Office: Compass RE
- Agent: Gabriela Lira Sjogren
- CoListing Office: Compass RE
- CoListing Agent: Shannon LeMaster
Information is Believed To Be Accurate But Not Guaranteed
Copyright 2024 RealTracs Solutions. All rights reserved.

