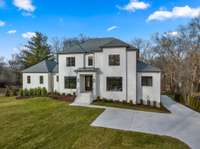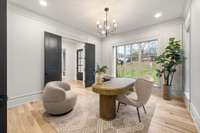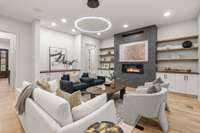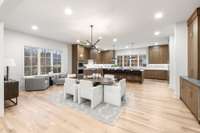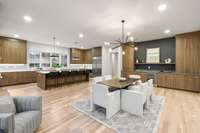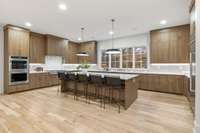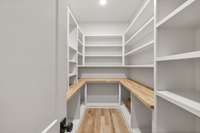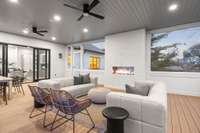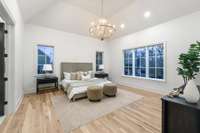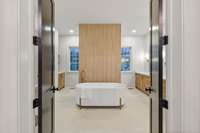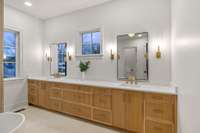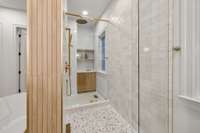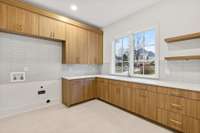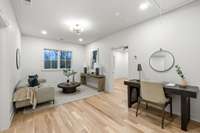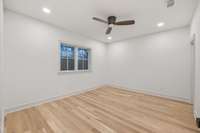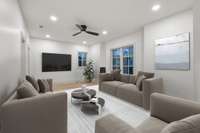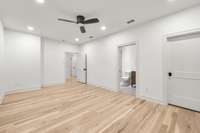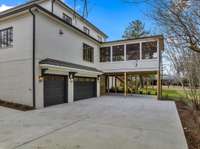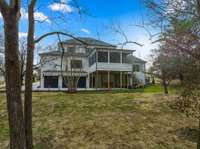$2,390,000 6718 Fleetwood Dr - Nashville, TN 37205
Custom designed by Ashley Rohe Interiors, this new construction home is the perfect blend of tradition & modernity where exceptional craftsmanship seamlessly intertwines with contemporary elegance. Nestled on a beautiful 1 acre lot in highly sought- after Hillwood Estates, the first floor boasts a grand entrance, separate office & spacious dining room. The kitchen is a culinary delight showcasing a statement island, ample cabinetry & high- end appliances. It effortlessly connects to dining & living areas highlighting a stunning gas fireplace + the expansive screened porch extends the living space outdoors. The primary suite is its own private retreat - enjoy separate walk- in closets & a luxurious bath w/ an accent wall behind the tub & hand- crafted tile in the shower featuring a linear drain. The second level includes 4 bedrooms, one of which could be a bonus room, each w/ en- suite baths. The backyard is a private, treed sanctuary just minutes from all of the conveniences of Nashville!
Directions:South on Harding Rd, Right on Hillwood Blvd, Left on Fleetwood Dr and 6718 Fleetwood Dr is on the right.
Details
- MLS#: 2639073
- County: Davidson County, TN
- Subd: Hillwood Estates
- Stories: 2.00
- Full Baths: 5
- Half Baths: 1
- Bedrooms: 5
- Built: 2023 / NEW
- Lot Size: 0.920 ac
Utilities
- Water: Public
- Sewer: Public Sewer
- Cooling: Central Air, Electric
- Heating: Central, Natural Gas
Public Schools
- Elementary: Gower Elementary
- Middle/Junior: H. G. Hill Middle
- High: James Lawson High School
Property Information
- Constr: Brick, Fiber Cement
- Floors: Finished Wood, Tile
- Garage: 4 spaces / attached
- Parking Total: 6
- Basement: Other
- Waterfront: No
- Living: 21x18 / Great Room
- Dining: 25x14 / Combination
- Kitchen: 27x17 / Eat- in Kitchen
- Bed 1: 17x17 / Suite
- Bed 2: 15x12 / Bath
- Bed 3: 14x13 / Bath
- Bed 4: 14x13 / Bath
- Den: 19x18 / Separate
- Bonus: 20x13 / Second Floor
- Patio: Screened Patio
- Taxes: $3,483
- Features: Garage Door Opener, Irrigation System
Appliances/Misc.
- Fireplaces: 2
- Drapes: Remain
Features
- Dishwasher
- Disposal
- Microwave
- Refrigerator
- Air Filter
- Ceiling Fan(s)
- Pantry
- Storage
- Walk-In Closet(s)
- Wet Bar
- Entry Foyer
- Primary Bedroom Main Floor
- Windows
- Spray Foam Insulation
- Tankless Water Heater
- Carbon Monoxide Detector(s)
- Security System
- Smoke Detector(s)
Listing Agency
- Office: RE/ MAX Homes And Estates
- Agent: Sutton Lipman Costanza
Information is Believed To Be Accurate But Not Guaranteed
Copyright 2024 RealTracs Solutions. All rights reserved.

