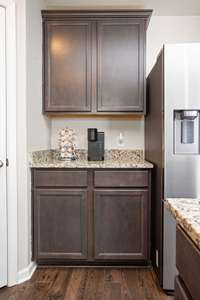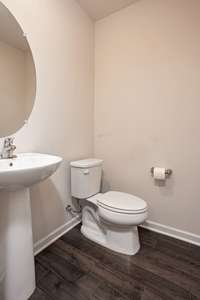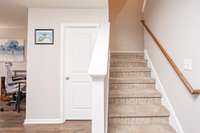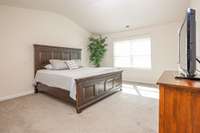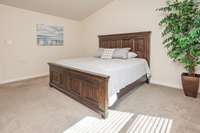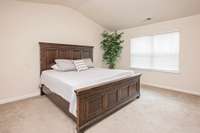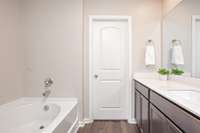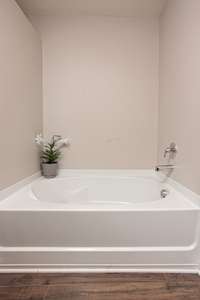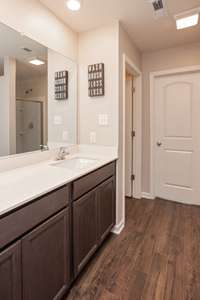$419,700 3503 Drysdale Dr - Murfreesboro, TN 37128
This charming two- story home offers the perfect blend of convenience and comfort, ideally located close to shopping and schools. Large Open Floor Plan includes the Living, Dining and Kitchen Areas - Perfect for Entertaining! Kitchen has granite countertops, an island for easy food prep, space for a coffee station, and a walk- in pantry! There are also Stainless Steel Appliances including a new stove and the refrigerator stays! Drop Zone is conveniently located off the 2- car garage and leads directly into the kitchen area. This home also includes 4 spacious bedrooms, 2. 5 baths, an Office, an upstairs Flex space and Laundry ensuring that this home provides ample space for your family to grow and thrive. Tons of Storage! The spacious backyard is ready for your personal touches and backs up to a tree line for privacy. Don' t miss the opportunity to make this home your own- schedule a showing today and experience the perfect blend of style, comfort, and convenience!
Directions:From Murfreesboro, take Hwy 99 Southwest. Turn Left onto St. Andrews. Turn Left on Veterans Pkwy. Turn Right on Pitchers Turn Right on Drysdale and Home is on the Left
Details
- MLS#: 2639387
- County: Rutherford County, TN
- Subd: Westwind Sec 4 Ph 2
- Style: Cape Cod
- Stories: 2.00
- Full Baths: 2
- Half Baths: 1
- Bedrooms: 4
- Built: 2021 / EXIST
- Lot Size: 0.210 ac
Utilities
- Water: Public
- Sewer: Public Sewer
- Cooling: Central Air, Electric
- Heating: Central, Electric
Public Schools
- Elementary: Salem Elementary School
- Middle/Junior: Rockvale Middle School
- High: Rockvale High School
Property Information
- Constr: Fiber Cement
- Floors: Carpet, Laminate, Vinyl
- Garage: 2 spaces / attached
- Parking Total: 2
- Basement: Slab
- Waterfront: No
- Living: 14x16 / Combination
- Dining: Combination
- Kitchen: 11x16
- Bed 1: 14x16 / Full Bath
- Bed 2: 11x11 / Extra Large Closet
- Bed 3: 12x12 / Extra Large Closet
- Bed 4: 10x11 / Extra Large Closet
- Bonus: Second Floor
- Patio: Covered Porch, Patio
- Taxes: $2,633
- Features: Garage Door Opener
Appliances/Misc.
- Fireplaces: No
- Drapes: Remain
Features
- Dishwasher
- Refrigerator
- Ceiling Fan(s)
- Extra Closets
- Pantry
- Walk-In Closet(s)
- High Speed Internet
- Kitchen Island
- Smoke Detector(s)
Listing Agency
- Office: Keller Williams Realty - Murfreesboro
- Agent: Dawn A. Wesley
Information is Believed To Be Accurate But Not Guaranteed
Copyright 2024 RealTracs Solutions. All rights reserved.

















