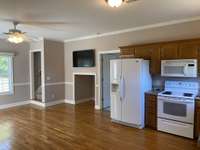$1,595,000 5784 Rock Springs Rd - Smyrna, TN 37167
Nestled on a sprawling 5- acre tract off Rock Springs Rd just minutes away from the charm of Nolensville and the vibrancy of Smyrna, this custom- designed home is a sanctuary of comfort and luxury. Boasting over 5000 sqft, this residence unfolds with over 6 bedrooms, a testament to spacious living. Your own private oasis awaits with an inviting in- ground pool and a soothing hot tub – a haven for relaxation and entertainment. The main house is a masterpiece, featuring 4 bedrooms, 3. 5 baths, an office, bonus room, formal dining area, and a hearth room. A chefs kitchen with a gas cooktop, beautiful hardwoods, and heated tile in the master bath elevate the living experience. The addition of a media room and a playroom, convertible into a 5th bedroom suite, adds versatility. A 4- car garage seamlessly connects to a charming 2- bedroom, 2- bath guest home, presenting an ideal setup for in- laws or potential rental income.
Directions:From I-24/Nashville - East, Exit Waldron Rd, Turn LT on Waldron. Go to end of Waldron. Turn RT on Rock Springs. Go 1.1mile, home on the RT. From Nolensville- 431 South, LT Rocky Fork, Left on Rock Springs, go 1.5 miles, house on left just past county line
Details
- MLS#: 2641269
- County: Rutherford County, TN
- Subd: Eva Puckett Survey U/R
- Style: Traditional
- Stories: 2.00
- Full Baths: 6
- Half Baths: 1
- Bedrooms: 6
- Built: 1999 / EXIST
- Lot Size: 5.010 ac
Utilities
- Water: Public
- Sewer: Septic Tank
- Cooling: Central Air, Electric
- Heating: Central, Natural Gas
Public Schools
- Elementary: Rock Springs Elementary
- Middle/Junior: Rock Springs Middle School
- High: Stewarts Creek High School
Property Information
- Constr: Brick
- Roof: Shingle
- Floors: Carpet, Finished Wood, Tile
- Garage: 4 spaces / detached
- Parking Total: 4
- Basement: Crawl Space
- Waterfront: No
- Living: 15x13
- Dining: 13x11
- Kitchen: 21x17 / Eat- in Kitchen
- Bed 1: 21x16 / Full Bath
- Bed 2: 25x14 / Bath
- Bed 3: 26x11 / Bath
- Bed 4: 15x15 / Walk- In Closet( s)
- Bonus: 23x13 / Over Garage
- Patio: Covered Patio, Covered Porch, Deck, Patio
- Taxes: $5,263
- Features: Garage Door Opener, Gas Grill, Carriage/Guest House
Appliances/Misc.
- Fireplaces: 1
- Drapes: Remain
Features
- Dishwasher
- Disposal
- Microwave
- Refrigerator
- Air Filter
- Ceiling Fan(s)
- Extra Closets
- Hot Tub
- In-Law Floorplan
- Walk-In Closet(s)
Listing Agency
- Office: Red Realty, LLC
- Agent: Ryan Drummond
Information is Believed To Be Accurate But Not Guaranteed
Copyright 2024 RealTracs Solutions. All rights reserved.



































































