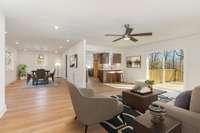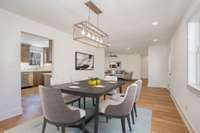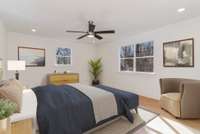$500,000 1300 Mount Pleasant Rd - Kingston Springs, TN 37082
This beautifully renovated home offers the perfect blend of comfort and charm. The thoughtfully renovated interior, featuring new floors, updated lighting and fixtures, as well as totally updated kitchen and bathrooms, adds a touch of modern elegance to this classic gem. With two laundry rooms, ( upstairs and down) , handling your laundry chores has never been easier. A versatile flex space effortlessly adapts to your needs, whether a home office, area for remote learning, play/ rec room, or even personal gym. This property also includes 700 square feet of unfinished space, limited only by your imagination. Image a studio, workroom, extra storage, or something entirely different, the possibilities are endless. Indulge in the serene views of the sprawling 0. 8- acre lot from your brand- new deck, providing the perfect setting for outdoor gatherings and relaxation. Come experience Kingston Springs, a small- town community feel just a short drive from Nashville.
Directions:40W to Kingston Springs exit. Right off Exit. Follow to Merrylog then Left to top of the Hill. Follow 2 Miles. Left past Fire Hall across from 40 W Overpass. Right on Mt. Pleasant. Follow to 1300 at Crossroads of Ridgecrest and Perry.
Details
- MLS#: 2641674
- County: Cheatham County, TN
- Subd: Mount Pleasant Road
- Style: Ranch
- Stories: 1.00
- Full Baths: 2
- Bedrooms: 4
- Built: 1985 / EXIST
- Lot Size: 0.800 ac
Utilities
- Water: Well
- Sewer: Septic Tank
- Cooling: Central Air
- Heating: Central
Public Schools
- Elementary: Kingston Springs Elementary
- Middle/Junior: Harpeth Middle School
- High: Harpeth High School
Property Information
- Constr: Vinyl Siding
- Floors: Laminate, Tile
- Garage: 2 spaces / attached
- Parking Total: 2
- Basement: Combination
- Waterfront: No
- Living: 20x17
- Dining: 14x11
- Kitchen: 18x11
- Bed 1: 16x13 / Full Bath
- Bed 2: 13x11
- Bed 3: 13x10
- Bed 4: 11x10
- Patio: Deck
- Taxes: $1,532
Appliances/Misc.
- Fireplaces: No
- Drapes: Remain
Features
- Dishwasher
- Microwave
- Ceiling Fan(s)
- Primary Bedroom Main Floor
Listing Agency
- Office: Compass RE
- Agent: Tony Carletello
Information is Believed To Be Accurate But Not Guaranteed
Copyright 2024 RealTracs Solutions. All rights reserved.


































