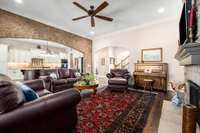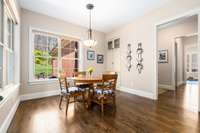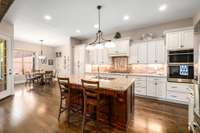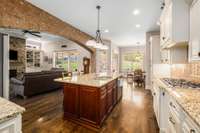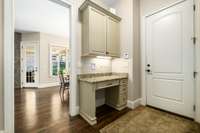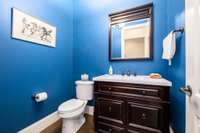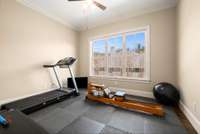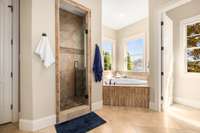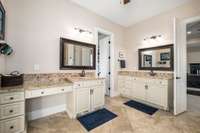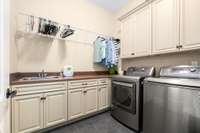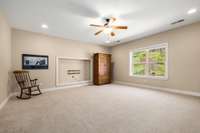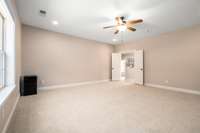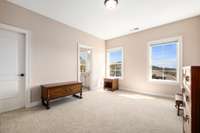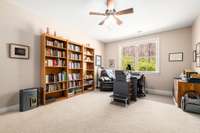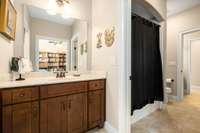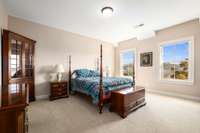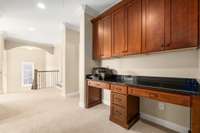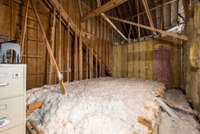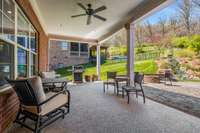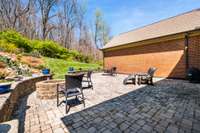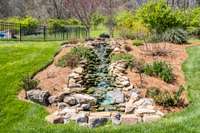$1,745,000 1619 Valle Verde Dr - Brentwood, TN 37027
Rare offering in the quiet gated community of Valle Verde, just a stone' s throw to i65 and all of Cool Springs. Inside, discover a spacious great room adorned with a rustic brick archway leading to a well- appointed kitchen, featuring upgraded appliances and a hidden walk- in pantry. Hardwood floors sprawl across the main level, where you' ll find a versatile flex room perfect for an office or workout space. Retreat to the large main floor primary bedroom, boasting comfort and tranquility. Venture outside to the covered back porch, overlooking a serene courtyard with a cozy firepit, ideal for entertaining or relaxing evenings under the stars. A large water feature is nestled in the backyard adding to the peaceful ambiance. Storage abounds with a large walk- in attic ( where the potential for additional square footage awaits) and a generous walk- in crawl space with a partial concrete pad. Zoned for prestigious Brentwood High, Brentwood Middle, and Lipscomb Elementary.
Directions:From I-65, take Moores Lane west.go 0.3 miles to entrance of Valle Verde on your R. 1619 is 0.4 miles on your L .
Details
- MLS#: 2640203
- County: Williamson County, TN
- Subd: Valle Verde
- Stories: 2.00
- Full Baths: 3
- Half Baths: 1
- Bedrooms: 4
- Built: 2012 / EXIST
- Lot Size: 0.410 ac
Utilities
- Water: Public
- Sewer: Public Sewer
- Cooling: Central Air
- Heating: Central
Public Schools
- Elementary: Lipscomb Elementary
- Middle/Junior: Brentwood Middle School
- High: Brentwood High School
Property Information
- Constr: Brick
- Floors: Carpet, Finished Wood, Tile
- Garage: 3 spaces / attached
- Parking Total: 3
- Basement: Crawl Space
- Waterfront: No
- Living: 18x18 / Great Room
- Dining: 17x13
- Kitchen: 18x13
- Bed 1: 21x16 / Suite
- Bed 2: 18x12
- Bed 3: 16x13
- Bed 4: 15x12
- Bonus: 18x18 / Second Floor
- Taxes: $5,259
Appliances/Misc.
- Fireplaces: No
- Drapes: Remain
Features
Listing Agency
- Office: eXp Realty
- Agent: Clay Kelton | Kelton Group
Information is Believed To Be Accurate But Not Guaranteed
Copyright 2024 RealTracs Solutions. All rights reserved.




