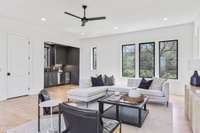$3,000,000 3337 Love Cir - Nashville, TN 37212
Built to impress, this custom beauty from Paragon Group offers four levels of luxury living. Main level with soaring ceilings and expansive window package features elegant trim detail and finishes throughout while offering a commanding view over the street. Elevator services all levels. Gourmet kitchen w/ walk in prep- pantry and coffee/ wet bar walks out to terraced backyard oasis featuring established tree canopy, heated plunge pool and fire pit area. Sleeping level offers 3 suites including primary with steam shower and walk- in custom closet. Top level offers guest suite and spacious bonus room w/ kitchenette/ bar that walks out to 778sqft rooftop deck with outdoor kitchen and sweeping panoramic views. Lower level offers theater/ fitness option, white boxed wine cellar, tons of storage and a storm shelter.
Directions:W. on West End Ave, Left on Orleans Dr. (across from Murphy Rd, Right on Acklen Ave, Left on Love Cir OR I-440 to West End exit East (towards downtown) Right on Orleans, Right on Acklen, Left on Love Circle
Details
- MLS#: 2639314
- County: Davidson County, TN
- Subd: Bransford Realty West End Heights
- Style: Contemporary
- Stories: 4.00
- Full Baths: 4
- Half Baths: 2
- Bedrooms: 4
- Built: 2023 / NEW
- Lot Size: 0.190 ac
Utilities
- Water: Public
- Sewer: Public Sewer
- Cooling: Central Air
- Heating: Central
Public Schools
- Elementary: Eakin Elementary
- Middle/Junior: West End Middle School
- High: Hillsboro Comp High School
Property Information
- Constr: Fiber Cement, Brick
- Floors: Concrete, Finished Wood, Tile
- Garage: 2 spaces / attached
- Parking Total: 2
- Basement: Finished
- Fence: Privacy
- Waterfront: No
- Living: 21x21
- Dining: 13x21
- Kitchen: 11x14 / Pantry
- Bed 1: 14x15 / Walk- In Closet( s)
- Bed 2: 12x16
- Bed 3: 12x13
- Bed 4: 12x14
- Bonus: 20x23 / Third Floor
- Patio: Deck, Patio
- Taxes: $2,685
Appliances/Misc.
- Fireplaces: 1
- Drapes: Remain
- Pool: In Ground
Features
- Dishwasher
- Microwave
- Refrigerator
- Elevator
Listing Agency
- Office: PARKS
- Agent: Newell Anatol Anderson
- CoListing Office: PARKS
- CoListing Agent: Mark Deutschmann
Information is Believed To Be Accurate But Not Guaranteed
Copyright 2024 RealTracs Solutions. All rights reserved.






































































