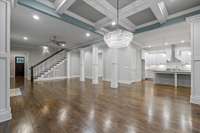$1,550,000 2032 Castleman Dr - Nashville, TN 37215
Welcome to 2032 Castleman Dr, a stunning home located in a sought- after neighborhood of Nashville, this home provides a perfect blend of comfort and sophistication. This detached HPR boasts 3525 square feet of living space, featuring 4 bedrooms, 4. 5 bathrooms, and a large rec room for extra space. Architectural elements such as crown moldings, coffered ceilings, custom plantation shutters, and columns add elegance and charm to the interior. The primary ensuite bathroom offers a separate shower and a luxurious soaking tub, while the walk- in closets provide ample storage space. Outside, enjoy private outdoor features including a balcony, a private patio, and a lush, fenced yard encompassing both front and back areas. Seller recently revamped all landscaping, added landscape lighting, privacy fence, and much more. New heat pump was installed in 2021.
Directions:From Mall at Green Hills: South on Hillsboro, Left on Castleman, House on the Left
Details
- MLS#: 2638858
- County: Davidson County, TN
- Subd: Green Hills
- Stories: 2.00
- Full Baths: 4
- Half Baths: 1
- Bedrooms: 4
- Built: 2014 / EXIST
- Lot Size: 0.060 ac
Utilities
- Water: Public
- Sewer: Public Sewer
- Cooling: Central Air, Electric
- Heating: Central, Electric, Natural Gas
Public Schools
- Elementary: Percy Priest Elementary
- Middle/Junior: John Trotwood Moore Middle
- High: Hillsboro Comp High School
Property Information
- Constr: Brick
- Floors: Carpet, Finished Wood, Tile
- Garage: 2 spaces / attached
- Parking Total: 2
- Basement: Crawl Space
- Fence: Back Yard
- Waterfront: No
- Living: 17x15
- Dining: 15x11
- Kitchen: 18x17 / Pantry
- Bed 1: 18x16
- Bed 2: 14x14
- Bed 3: 15x14
- Bed 4: 13x12
- Bonus: 24x15 / Second Floor
- Patio: Covered Porch, Deck
- Taxes: $7,884
- Features: Balcony, Smart Irrigation
Appliances/Misc.
- Fireplaces: 1
- Drapes: Remain
Features
- Dishwasher
- Disposal
- Microwave
Listing Agency
- Office: Compass RE
- Agent: Murphie Clem
Information is Believed To Be Accurate But Not Guaranteed
Copyright 2024 RealTracs Solutions. All rights reserved.





































































