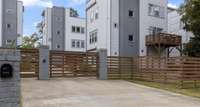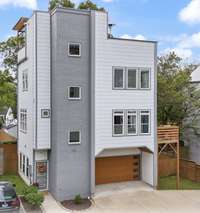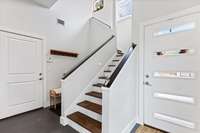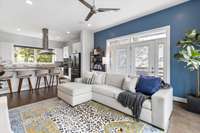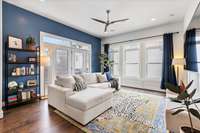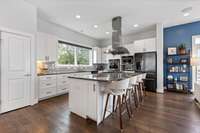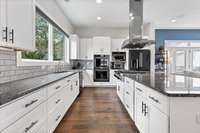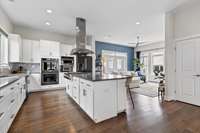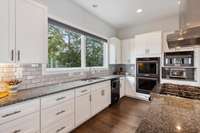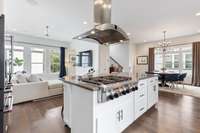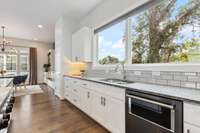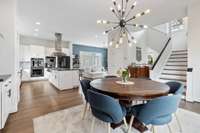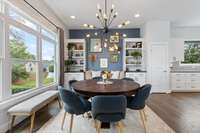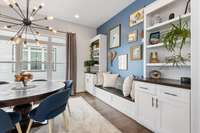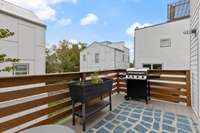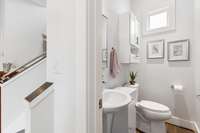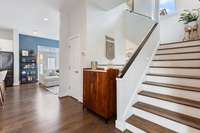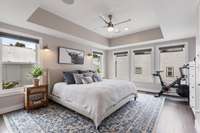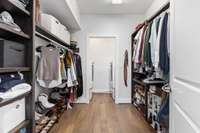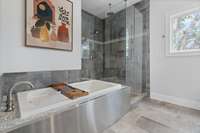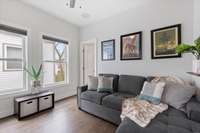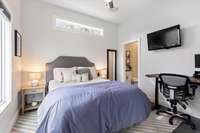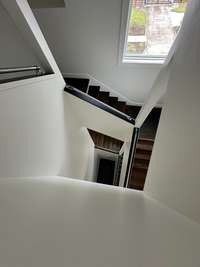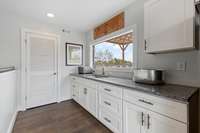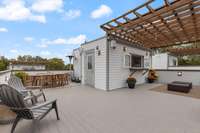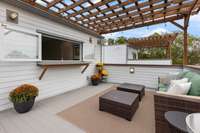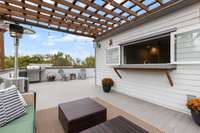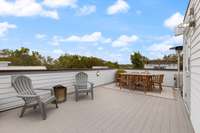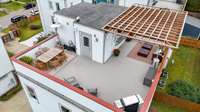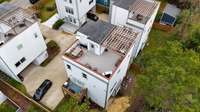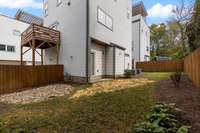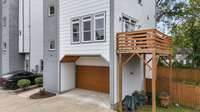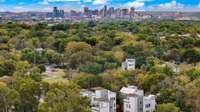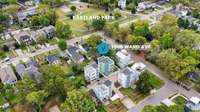$739,000 1506 Ward Ave - Nashville, TN 37206
A captivating residence for those who love to entertain, situated in the vibrant heart of East Nashville! This modern home has been freshly painted throughout, is filled w/ windows inviting loads of natural light to illuminate its many angles, lofty ceilings, expansive living areas, & top- notch finishes. Nestled within a quaint gated community ( no HOA) , this home features, a stunning kitchen perfect for any culinary enthusiast, boasting sleek matte stainless appliances, dual ovens, gas cooking, stylish range hood, ample storage, & an expansive island that opens to a charming dining space. The living room w/ access to a side porch & half bath complete this main level. The standout feature is the astounding rooftop, equipped w/ a kitchen & treetop vistas! 3 bedrooms, each w/ private bath & walk- in closets, two- car garage, & fenced backyard round out the property. All within a mile of coffee shops, dining, markets, bars, parks, and more! Video: https:// youtu. be/ dvBR0l3cVL0
Directions:From downtown: North on Gallatin Road, Right on Straightway. Left on Little. Right on Ward, Home is located in gated complex. Please park on the street.
Details
- MLS#: 2640308
- County: Davidson County, TN
- Subd: East Nashville
- Style: Contemporary
- Stories: 4.00
- Full Baths: 3
- Half Baths: 1
- Bedrooms: 3
- Built: 2017 / EXIST
- Lot Size: 0.020 ac
Utilities
- Water: Public
- Sewer: Public Sewer
- Cooling: Central Air, Electric
- Heating: Central
Public Schools
- Elementary: Rosebank Elementary
- Middle/Junior: Stratford STEM Magnet School Lower Campus
- High: Stratford STEM Magnet School Upper Campus
Property Information
- Constr: Hardboard Siding, Brick
- Floors: Concrete, Finished Wood, Tile
- Garage: 2 spaces / attached
- Parking Total: 2
- Basement: Slab
- Fence: Back Yard
- Waterfront: No
- Living: 17x17 / Combination
- Dining: 17x13
- Kitchen: 16x10 / Pantry
- Bed 1: 16x14
- Bed 2: 11x11 / Walk- In Closet( s)
- Bed 3: 11x10 / Bath
- Patio: Deck, Patio, Porch
- Taxes: $4,026
- Features: Balcony
Appliances/Misc.
- Fireplaces: No
- Drapes: Remain
Features
- Dishwasher
- Dryer
- Microwave
- Refrigerator
- Washer
- Extra Closets
- Storage
- Walk-In Closet(s)
- Wet Bar
- Security Gate
Listing Agency
- Office: PARKS
- Agent: Amanda Gleaton
- CoListing Office: PARKS
- CoListing Agent: Jonny Gleaton - Gleaton Group
Information is Believed To Be Accurate But Not Guaranteed
Copyright 2024 RealTracs Solutions. All rights reserved.

