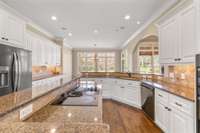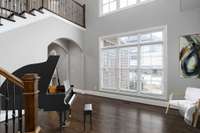$1,750,000 9536 Sunbeam Ct - Brentwood, TN 37027
Beautiful House in Great Location! Move In ready * Large Level Backyard Perfect for a Pool or Outdoor Entertainment Area * Large Open Kitchen w/ White Cabinets * Refinished Hardwood Floors * Roof 2 Years * Both HVAC' s 7 years * 2 Bedrms on Main Floor ( Guest Bedrm could be Office) * Media Rm & Bonus Rm * Walk Up Storage Rm or Future Expansion Area * LVT & Traventine in Primary Bathrm * Entry Hall Chandelier Lift * Gated Community With Entrances on Both Concord Rd & Crockett Rd
Directions:I-65 South * Exit Concord Rd East * Right into Hampton Reserve * Right Sunbeam Ct
Details
- MLS#: 2639173
- County: Williamson County, TN
- Subd: Hampton Reserve Sec 2
- Style: Traditional
- Stories: 2.00
- Full Baths: 4
- Half Baths: 1
- Bedrooms: 5
- Built: 2005 / APROX
- Lot Size: 0.560 ac
Utilities
- Water: Public
- Sewer: Public Sewer
- Cooling: Central Air
- Heating: Central
Public Schools
- Elementary: Crockett Elementary
- Middle/Junior: Woodland Middle School
- High: Ravenwood High School
Property Information
- Constr: Brick, Stone
- Roof: Asphalt
- Floors: Carpet, Finished Wood, Marble, Tile
- Garage: 3 spaces / detached
- Parking Total: 3
- Basement: Crawl Space
- Fence: Back Yard
- Waterfront: No
- Living: 20x19
- Dining: 13x13 / Formal
- Kitchen: 15x15 / Eat- in Kitchen
- Bed 1: 18x16 / Suite
- Bed 2: 13x13 / Bath
- Bed 3: 13x12
- Bed 4: 14x11
- Bonus: 29x13 / Second Floor
- Patio: Covered Porch, Patio
- Taxes: $5,932
- Amenities: Gated
- Features: Garage Door Opener, Irrigation System
Appliances/Misc.
- Fireplaces: 1
- Drapes: Remain
Features
- Dishwasher
- Disposal
- Microwave
- Refrigerator
- Ceiling Fan(s)
- Central Vacuum
- Entry Foyer
- Extra Closets
- High Ceilings
- Redecorated
- Storage
- Walk-In Closet(s)
- High Speed Internet
Listing Agency
- Office: Berkshire Hathaway HomeServices Woodmont Realty
- Agent: Suzan Hindman
Internet Data Exchange
Information is Believed To Be Accurate But Not Guaranteed
Copyright 2024 RealTracs Solutions. All rights reserved.
The data relating to real estate for sale on this web site comes in part from the Internet Data
Exchange Program of RealTracs Solutions. Real estate listings held by brokerage firms other
than are marked with the Internet Data Exchange Program
logo and detailed information about them includes the names of the listing brokers.

























































