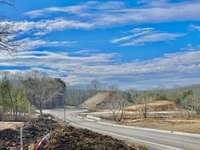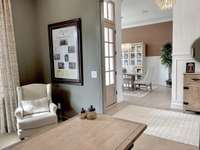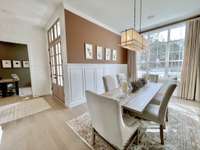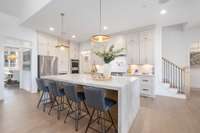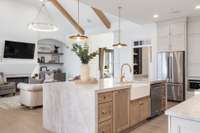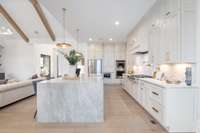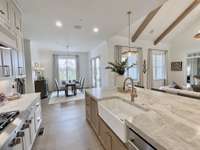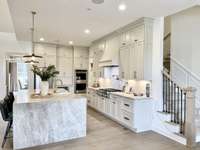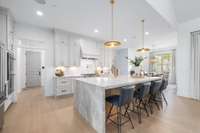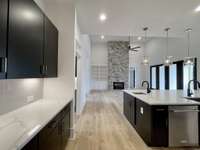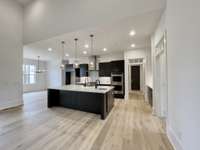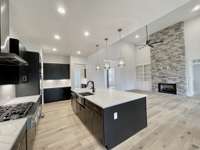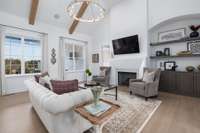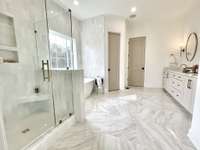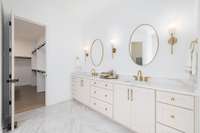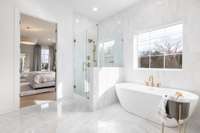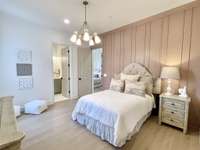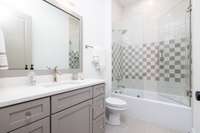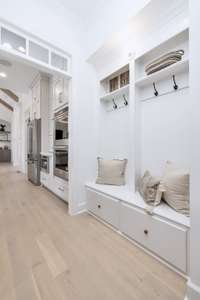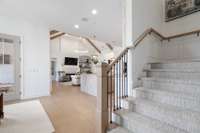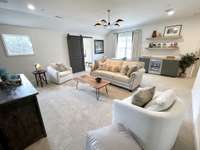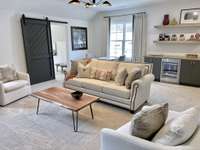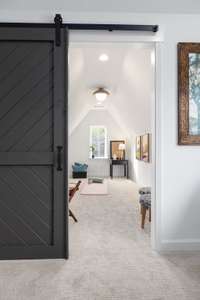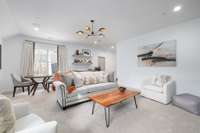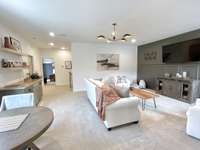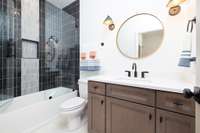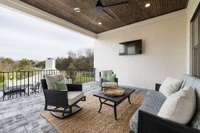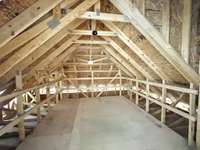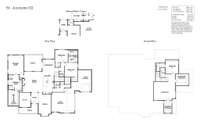$2,149,900 9918 ELLAND ROAD - Brentwood, TN 37027
Step into a realm of seamless sophistication—where the elegance of open living meets the convenience of mostly one- level design. Escape the confines of the ordinary & embrace the allure of expansive elegance—welcome to large one- acre to 1. 63 acre homesites, where space, privacy, & natural beauty converge to create the ultimate canvas for luxury living. Nestled within the rolling hills of Brentwood, Williamson County, these generous parcels of land offer homeowners the opportunity to build their dream homes amidst a backdrop of tranquility & serenity. One of the defining features of large one- acre plus homesites is their unparalleled privacy & seclusion, offering homeowners a sense of sanctuary from the hustle & bustle of everyday life. Surrounded by the beautiful natural landscape, mature trees, rolling hills and vista views, these large stunning homesites provide a buffer from neighboring homes & streets, creating a sense of intimacy & exclusivity that is truly rare and precious.
Directions:GPS 9837 Split Log Rd Brentwood, TN 37027 to Get to Telluride Entrance • I-65 to Concord Rd Exit 71 (EAST) Just Past Governors Club turn (R) on Sunset Rd • 2.2 Miles to (R) on Split Log Rd • 0.3 Mile Telluride on Left
Details
- MLS#: 2638633
- County: Williamson County, TN
- Subd: TELLURIDE MANORS
- Stories: 2.00
- Full Baths: 4
- Half Baths: 1
- Bedrooms: 4
- Built: 2024 / SPEC
- Lot Size: 1.010 ac
Utilities
- Water: Public
- Sewer: Public Sewer
- Cooling: Central Air, Electric
- Heating: Central, Natural Gas
Public Schools
- Elementary: Sunset Elementary School
- Middle/Junior: Sunset Middle School
- High: Nolensville High School
Property Information
- Constr: Brick
- Floors: Carpet, Finished Wood, Tile
- Garage: 3 spaces / detached
- Parking Total: 3
- Basement: Crawl Space
- Waterfront: No
- Living: 20x18 / Great Room
- Dining: 17x12 / Formal
- Kitchen: 11x20 / Pantry
- Bed 1: 18x15 / Extra Large Closet
- Bed 2: 14x12 / Bath
- Bed 3: 12x12 / Bath
- Bed 4: 13x12 / Bath
- Den: 14x11 / Bookcases
- Bonus: 21x17 / Second Floor
- Patio: Covered Porch, Patio
- Taxes: $11,663
- Amenities: Underground Utilities
- Features: Garage Door Opener, Irrigation System
Appliances/Misc.
- Fireplaces: 2
- Drapes: Remain
Features
- Dishwasher
- Disposal
- Microwave
- Entry Foyer
- Pantry
- Storage
- Walk-In Closet(s)
- Fireplace Insert
- Windows
- Tankless Water Heater
- Smoke Detector(s)
Listing Agency
- Office: PARKS
- Agent: Gina Sefton
Information is Believed To Be Accurate But Not Guaranteed
Copyright 2024 RealTracs Solutions. All rights reserved.

