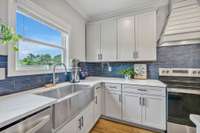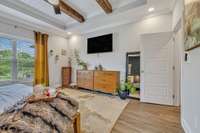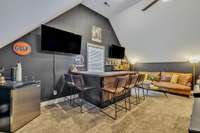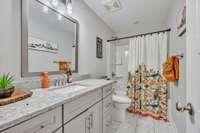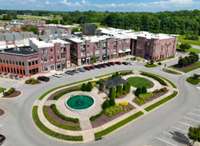$649,900 1395 Hicks Edgen Rd - Pleasant View, TN 37146
A Southern Charmer! The ultimate place to sit back & relax! This 4 bed 3 bath house sits on 1. 1 acres of leveled land with a pond. A huge custom built private dock was added to the pond which is stocked with bass and blue gill. NO HOA restrictions! This unbeatable location is just a short walk to a variety of restaurants & shops across street in Pleasant View Village. There are plenty of sidewalks. It' s a 25 minute drive south to Nashville or north to Clarksville. A very convenient location. The house is spacious on the inside with plenty of room to entertain guests. The bonus room upstairs has a custom built bar. A small metal fence was professionally installed at the bottom of the back deck so that you can enjoy nature without the fear of little ones running out to the pond. The house comes with a fancy fridge that makes large ice balls for your cocktails. In the garage, there is a Tesla charger with an extra long cord. You’ve got to come see this beauty in person. Priced to sell.
Directions:Take 24W to exit Pleasant View exit 24. Take a left then another left at the light. Go down about 2 minutes and take a right onto Hicks Edgen Rd. House is on the Right.
Details
- MLS#: 2638635
- County: Cheatham County, TN
- Subd: Final Plat Lakes At The Village
- Style: Contemporary
- Stories: 2.00
- Full Baths: 2
- Half Baths: 1
- Bedrooms: 4
- Built: 2022 / EXIST
- Lot Size: 1.100 ac
Utilities
- Water: Public
- Sewer: Septic Tank
- Cooling: Central Air, Electric
- Heating: Central, Electric
Public Schools
- Elementary: Ashland City Elementary
- Middle/Junior: Sycamore Middle School
- High: Sycamore High School
Property Information
- Constr: Hardboard Siding, Brick
- Roof: Shingle
- Floors: Carpet, Tile, Vinyl
- Garage: 2 spaces / detached
- Parking Total: 2
- Basement: Crawl Space
- Fence: Other
- Waterfront: No
- Living: 16x15
- Dining: 13x12 / Formal
- Kitchen: 19x12 / Eat- in Kitchen
- Bed 1: 15x14
- Bed 2: 15x12
- Bed 3: 15x12
- Bed 4: 13x11
- Bonus: 22x21
- Patio: Covered Patio
- Taxes: $1,343
- Features: Dock, Garage Door Opener
Appliances/Misc.
- Fireplaces: 1
- Drapes: Remain
Features
- Dishwasher
- Disposal
- Ceiling Fan(s)
- High Ceilings
- Smart Thermostat
- Walk-In Closet(s)
- Primary Bedroom Main Floor
Listing Agency
- Office: Benchmark Realty, LLC
- Agent: Sarah Upton
Information is Believed To Be Accurate But Not Guaranteed
Copyright 2024 RealTracs Solutions. All rights reserved.





















