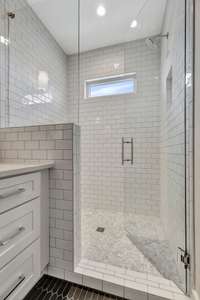$2,750,000 2600 Acklen Ave - Nashville, TN 37212
Sublime new construction in highly desirable Vanderbilt- Hillsboro within a stone' s throw of Historic Dragon Park and all that the Village has to offer. Beautifully designed finishes and hardwood floors throughout, a professional kitchen, private deck with gunite pool and extra- large yard perfect for throwing a football before the ' Dores game! With the flexibility of primary bedroom up or down, there' s still plenty of places for your guests or family to find their own place. Upstairs bonus room with midnight kitchen, faux fireplace and half bath. The extra- large DADU offers even more flexibility with downstairs entertaining room, pool bath and open upstairs area ideally suited for a home office or gym.
Directions:West End to Blakemore - South on Natchez Trace - Left on Acklen. House at the end of the street on left.
Details
- MLS#: 2648182
- County: Davidson County, TN
- Subd: Rich/Stokes & Marshall
- Stories: 2.00
- Full Baths: 5
- Half Baths: 2
- Bedrooms: 5
- Built: 2023 / NEW
- Lot Size: 0.210 ac
Utilities
- Water: Public
- Sewer: Public Sewer
- Cooling: Central Air
- Heating: Central
Public Schools
- Elementary: Eakin Elementary
- Middle/Junior: West End Middle School
- High: Hillsboro Comp High School
Property Information
- Constr: Fiber Cement, Hardboard Siding
- Floors: Finished Wood, Tile
- Garage: 2 spaces / detached
- Parking Total: 2
- Basement: Crawl Space
- Waterfront: No
- Living: 23x19 / Combination
- Dining: 15x12 / Formal
- Kitchen: 17x15 / Eat- in Kitchen
- Bed 1: 17x16 / Suite
- Bed 2: 20x15 / Bath
- Bed 3: 16x12 / Bath
- Bed 4: 14x13 / Bath
- Bonus: 19x19
- Taxes: $6,050
Appliances/Misc.
- Fireplaces: 1
- Drapes: Remain
Features
- Dishwasher
- Disposal
- Microwave
- Refrigerator
- Entry Foyer
- Extra Closets
- Pantry
- Smart Thermostat
- Walk-In Closet(s)
- Primary Bedroom Main Floor
- Security System
Listing Agency
- Office: PARKS
- Agent: Scott Evans
- CoListing Office: PARKS
- CoListing Agent: Andrea K. Woodard
Information is Believed To Be Accurate But Not Guaranteed
Copyright 2024 RealTracs Solutions. All rights reserved.




































































