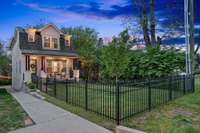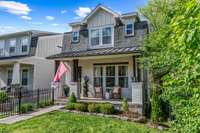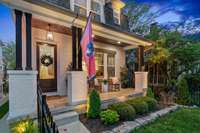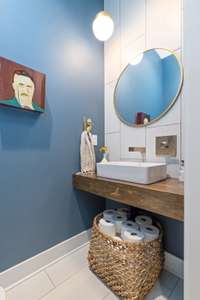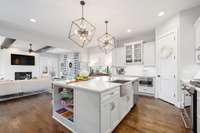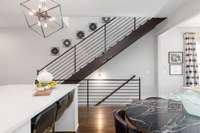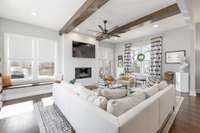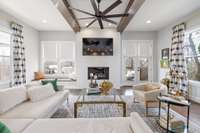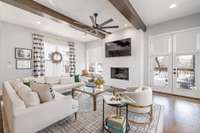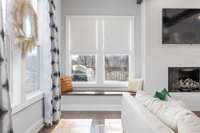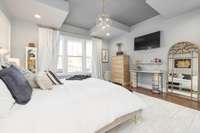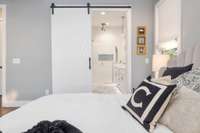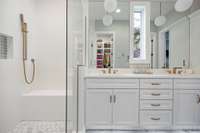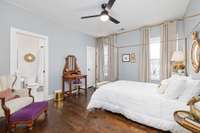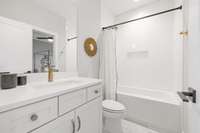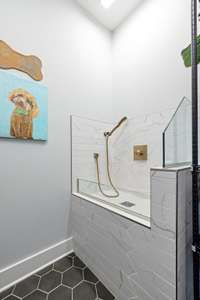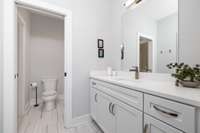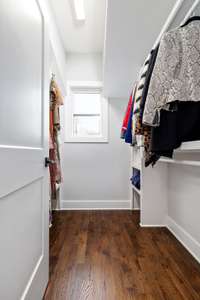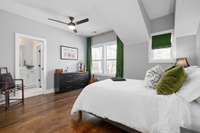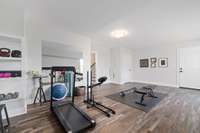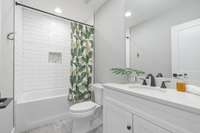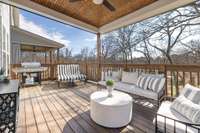$1,550,000 1831 Primrose Ave - Nashville, TN 37212
Newer home with modern finishes near Belmont, 12 South, & Green Hills. Over 3500 sf, 2- car garage, primary BR on main, 3 BRs up, & a finished basement that is already plumbed for a kitchen, so perfect for a studio, home gym, or 5th BR ( rental potential. ) Enjoy a spacious back yard with fire pit seating area, covered front porch, fenced front yard, floating staircase, walk- in custom closets, open concept with a deck built for entertaining. Other features include a dog bath station in the laundry room, custom window treatments, crawl space storage & custom outdoor lighting. Excellent location and easy access to connect throughout the city. No monthly HOA.
Directions:From Belmont University. Go S on Belmont Blvd toward Blair Blvd. Turn R on Cedar Ln. Turn L onto Brightwood Ave. Turn R on Primrose Ave. Home is on the L. This home is 1mi to Belmont, 1mi to 12 South, 2mi to Green Hills, & 7mi to downtown Nashville.
Details
- MLS#: 2639216
- County: Davidson County, TN
- Subd: Belmont-Hillsboro
- Stories: 3.00
- Full Baths: 4
- Half Baths: 1
- Bedrooms: 5
- Built: 2019 / EXIST
Utilities
- Water: Public
- Sewer: Public Sewer
- Cooling: Central Air
- Heating: Central
Public Schools
- Elementary: Waverly- Belmont Elementary School
- Middle/Junior: John Trotwood Moore Middle
- High: Hillsboro Comp High School
Property Information
- Constr: Fiber Cement, Brick
- Floors: Finished Wood
- Garage: 2 spaces / attached
- Parking Total: 2
- Basement: Finished
- Fence: Front Yard
- Waterfront: No
- Living: 15x21 / Great Room
- Dining: 10x18
- Kitchen: 11x18 / Pantry
- Bed 1: 16x16 / Suite
- Bed 2: 12x15 / Bath
- Bed 3: 11x14 / Walk- In Closet( s)
- Bed 4: 12x14 / Walk- In Closet( s)
- Bonus: 15x21 / Second Floor
- Patio: Covered Deck, Covered Porch
- Taxes: $7,524
- Features: Garage Door Opener, Smart Lock(s)
Appliances/Misc.
- Fireplaces: 1
- Drapes: Remain
Features
- Dishwasher
- Disposal
- Microwave
- Refrigerator
- Ceiling Fan(s)
- Entry Foyer
- Extra Closets
- Pantry
- Walk-In Closet(s)
- Primary Bedroom Main Floor
- Security System
- Smoke Detector(s)
Listing Agency
- Office: PARKS
- Agent: Linda L. Smith
Information is Believed To Be Accurate But Not Guaranteed
Copyright 2024 RealTracs Solutions. All rights reserved.


