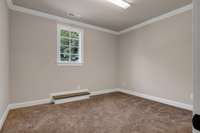$2,750,000 531 Rochester Close - Franklin, TN 37064
Half acre lot in Westhaven! Beautiful backyard backing up to wooded common area. Spectacular views ( can see all the way to Cool Springs) and sunrises from front porch & upper balcony. Custom- built Ford home with private office/ craft room on main level as well as study overlooking front porch. Perfect for buyers needing extra work space from home. Gorgeous gourmet kitchen with a wall of glass cabinets is perfect for displaying your most beautiful pieces! Rustic living room with stained wood beams and built- in cabinets flanking the stone wood burning fireplace. ( Also has gas logs) . Outdoor living with covered back porch with wood burning fireplace. Upstairs has expandable area and amazing views from bedroom porch. Oversized ( 17x21) third bay garage is heated/ cooled with sink.
Directions:From Downtown Franklin, go west on Hwy 96. Turn left into Westhaven on Westhaven Blvd. Turn right on Championship Blvd. Turn left on Cheltenham and then right on Rochester Close. Home is on the left side of the cul-de-sac.
Details
- MLS#: 2638523
- County: Williamson County, TN
- Subd: Westhaven Sec 30
- Style: Traditional
- Stories: 2.00
- Full Baths: 4
- Half Baths: 1
- Bedrooms: 5
- Built: 2017 / EXIST
- Lot Size: 0.500 ac
Utilities
- Water: Private
- Sewer: Public Sewer
- Cooling: Central Air, Electric
- Heating: Central, Natural Gas
Public Schools
- Elementary: Pearre Creek Elementary School
- Middle/Junior: Hillsboro Elementary/ Middle School
- High: Independence High School
Property Information
- Constr: Brick
- Roof: Shingle
- Floors: Carpet, Finished Wood, Tile
- Garage: 3 spaces / detached
- Parking Total: 3
- Basement: Crawl Space
- Fence: Back Yard
- Waterfront: No
- Living: 22x18 / Great Room
- Dining: 17x12 / Formal
- Kitchen: 19x13 / Pantry
- Bed 1: 17x14
- Bed 2: 15x13 / Bath
- Bed 3: 13x13 / Bath
- Bed 4: 12x13 / Walk- In Closet( s)
- Den: 20x13
- Bonus: 17x23 / Second Floor
- Patio: Covered Patio, Covered Porch
- Taxes: $8,755
- Amenities: Clubhouse, Fitness Center, Golf Course, Playground, Pool, Tennis Court(s)
- Features: Garage Door Opener, Irrigation System, Balcony
Appliances/Misc.
- Fireplaces: 2
- Drapes: Remain
Features
- Dishwasher
- Disposal
- Microwave
- Refrigerator
- Ceiling Fan(s)
- Extra Closets
- Walk-In Closet(s)
- Entry Foyer
- Primary Bedroom Main Floor
Listing Agency
- Office: PARKS
- Agent: Leanne VandeKamp
- CoListing Office: PARKS
- CoListing Agent: Anna Shea Woodruff
Information is Believed To Be Accurate But Not Guaranteed
Copyright 2024 RealTracs Solutions. All rights reserved.





































































