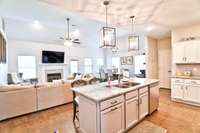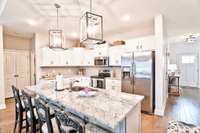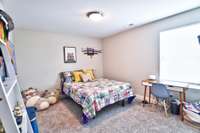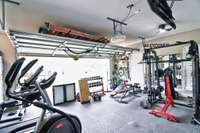$549,900 2422 Tredwell Ave - Murfreesboro, TN 37128
Better than new in highly sought Barfield Downs! Cul- de- sac living w privacy fenced backyard. Fresh paint. Primary Suite on main level with double trey ceiling. Screened back porch. Open floor plan with tons of room to roam. 2 car side entry garage. 4 sides brick. Granite countertops in both full bathrooms and kitchen. Tile in wet areas. Hardwoods in main living areas. Huge Bonus Area upstairs for entertaining and/ or relaxing! Preferred lender incentives up to 1% of sales price credited towards buyer closing costs. Storage Shed to remain. TV mounts in common areas & garage DO NOT CONVEY! TV mounts in bedrooms to stay. Fridge, w& d, gym equipment, gun safe negotiable.
Directions:I-24 E to exit 80 New Salem Hwy. Turn right then left on Barfield to neighborhood on right. Continue straight then left on Tredwell Ave. Home in cul-de-sac on the right
Details
- MLS#: 2638974
- County: Rutherford County, TN
- Subd: Barfield Downs Sec 5 Ph 1
- Stories: 2.00
- Full Baths: 2
- Half Baths: 1
- Bedrooms: 4
- Built: 2020 / EXIST
- Lot Size: 0.350 ac
Utilities
- Water: Public
- Sewer: Public Sewer
- Cooling: Central Air
- Heating: Central
Public Schools
- Elementary: Barfield Elementary
- Middle/Junior: Rockvale Middle School
- High: Rockvale High School
Property Information
- Constr: Brick
- Floors: Carpet, Laminate, Tile
- Garage: 2 spaces / detached
- Parking Total: 2
- Basement: Slab
- Fence: Privacy
- Waterfront: No
- Living: 17x16
- Dining: 17x8 / Formal
- Kitchen: 18x13 / Pantry
- Bed 1: 15x11 / Full Bath
- Bed 2: 14x11
- Bed 3: 14x12
- Bed 4: 13x11
- Bonus: 20x17 / Second Floor
- Patio: Porch, Screened Patio
- Taxes: $3,153
Appliances/Misc.
- Fireplaces: 1
- Drapes: Remain
Features
- Disposal
- Microwave
- Air Filter
- Ceiling Fan(s)
- Entry Foyer
- Extra Closets
- High Ceilings
- Pantry
- Storage
- Walk-In Closet(s)
- Primary Bedroom Main Floor
Listing Agency
- Office: John Jones Real Estate LLC
- Agent: Blair Braswell
Information is Believed To Be Accurate But Not Guaranteed
Copyright 2024 RealTracs Solutions. All rights reserved.































