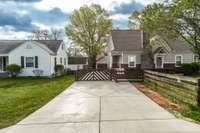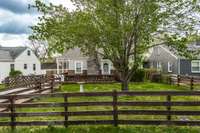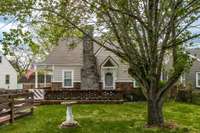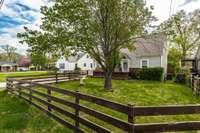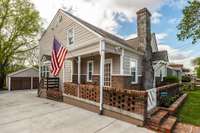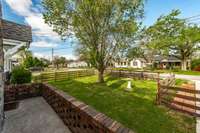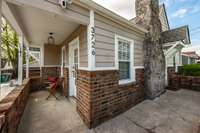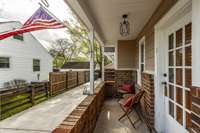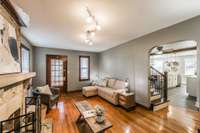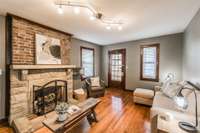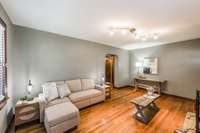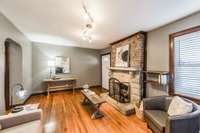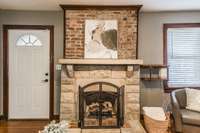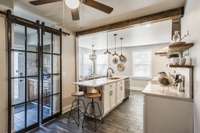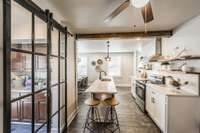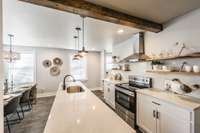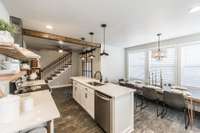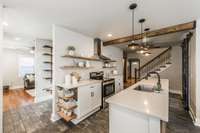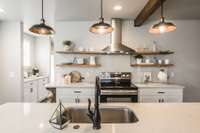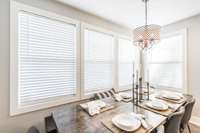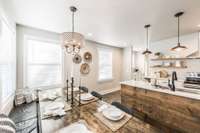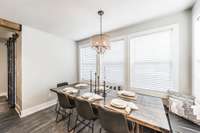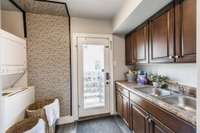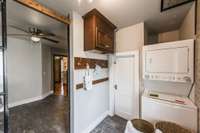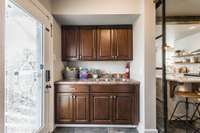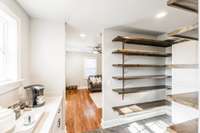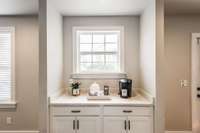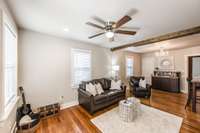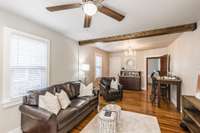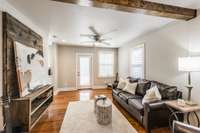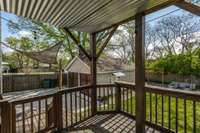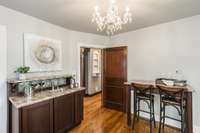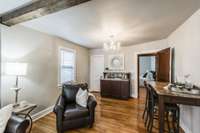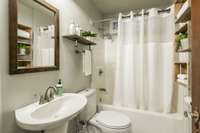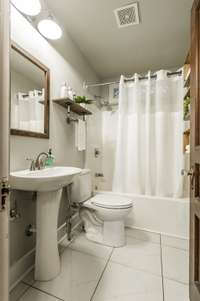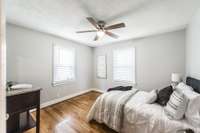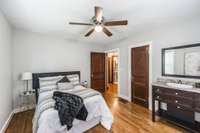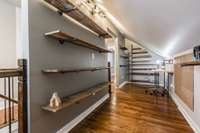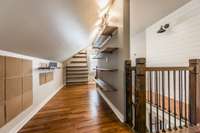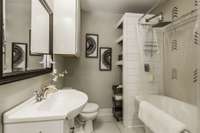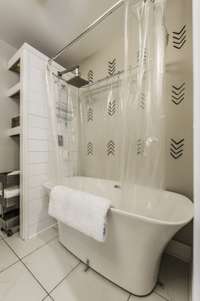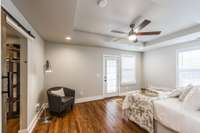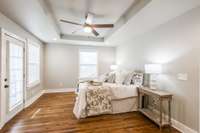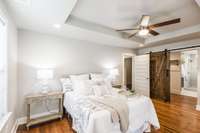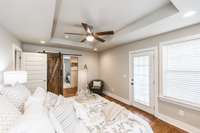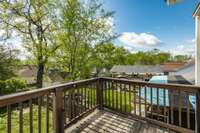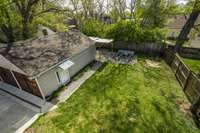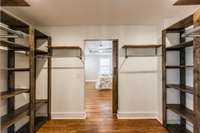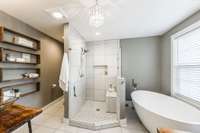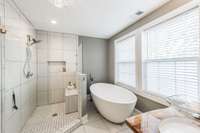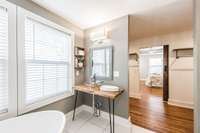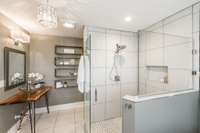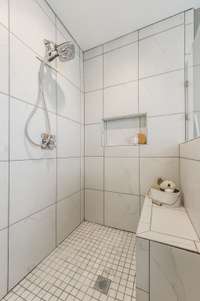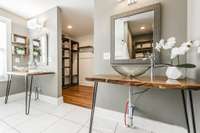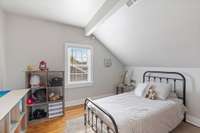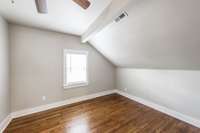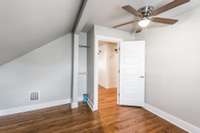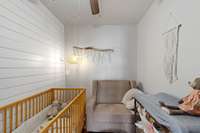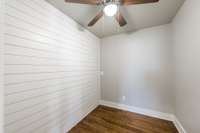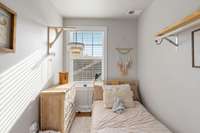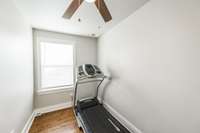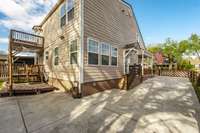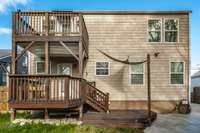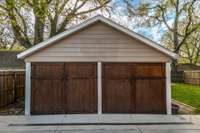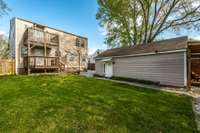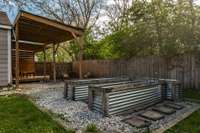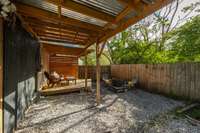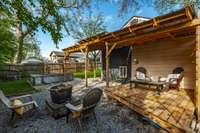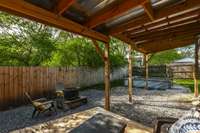$649,999 3726 Hilltop Ln - Nashville, TN 37216
Prepare to fall in love with this East Nashville jewel. This home includes a new kitchen, den, & master bedroom suite. There is a separate ( 19x28) 2 car garage plus lots of off- street parking. You' ll also love the fully fenced yard & there' s even room for a garden! 3 bedrooms, plus 2 flex rooms ( both were being used as a bedroom) . Upstairs loft was used as a home school classroom but would make a perfect home office or library. Original fireplace in living room has been converted to gas. There is a lovely balance of the original hardwood, doors, & brick combined with a modern kitchen & updated bathrooms. The kitchen features an oversized island, stainless appliances & quartz counters & backsplash. The butler pantry/ coffee bar & walk in pantry are a huge plus & provide extra storage. The den is also a great blend of old & new. Additional storage in the unfinished basement. It also features additional laundry hookups. Close to shops & restaurants!
Directions:Ellington Parkway to Ben Allen/Hart Lane exit...left on Hilltop Lane. Home is on the right
Details
- MLS#: 2638934
- County: Davidson County, TN
- Subd: Robert Dale McDaniels
- Stories: 2.00
- Full Baths: 3
- Bedrooms: 3
- Built: 1950 / EXIST
- Lot Size: 0.180 ac
Utilities
- Water: Public
- Sewer: Public Sewer
- Cooling: Central Air
- Heating: Central, Natural Gas
Public Schools
- Elementary: Hattie Cotton Elementary
- Middle/Junior: Jere Baxter Middle
- High: Maplewood Comp High School
Property Information
- Constr: Brick
- Floors: Finished Wood, Tile
- Garage: 2 spaces / detached
- Parking Total: 4
- Basement: Unfinished
- Fence: Full
- Waterfront: No
- Living: 17x12
- Kitchen: 21x15 / Eat- in Kitchen
- Bed 1: 21x11
- Bed 2: 12x11
- Bed 3: 10x7
- Den: 23x12
- Bonus: 12x12 / Second Floor
- Patio: Covered Patio, Deck
- Taxes: $3,253
Appliances/Misc.
- Fireplaces: 1
- Drapes: Remain
Features
- Dishwasher
- Disposal
- Dryer
- Washer
- Ceiling Fan(s)
- Storage
- Walk-In Closet(s)
- Wet Bar
Listing Agency
- Office: EXP Realty
- Agent: Martie Burnett
Information is Believed To Be Accurate But Not Guaranteed
Copyright 2024 RealTracs Solutions. All rights reserved.

