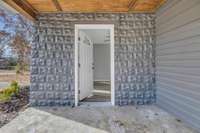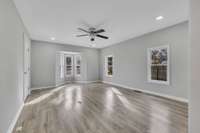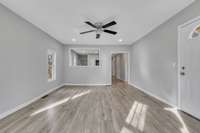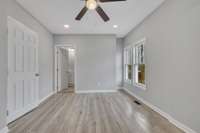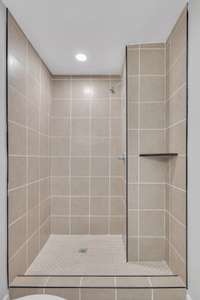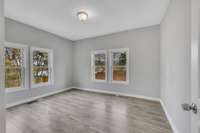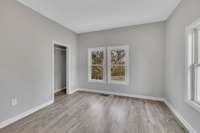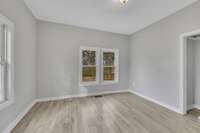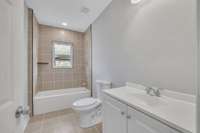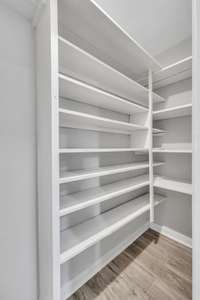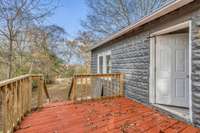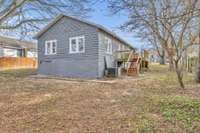$219,900 117 E Ward St - Centerville, TN 37033
Back on market priced BELOW recently appraised value! In response to feedback all floors have been professionally leveled and front bay window flashing has been redone with shingle. Beautifully renovated cottage located just 3 minutes from the Downtown Centerville Square. A 40 minute drive will have you in Downtown Columbia, 45 minutes to Downtown Dickson. New LVP Flooring throughout all Living Areas and tile in the Bathrooms. New Electrical. New Plumbing. New Paint. Large backyard is slightly slopped and fenced on 3 sides. Kitchen has a walk in Pantry, New Appliances and the Washer and Dryer do convey. Unfinished Walk in Crawlspace is easy to stand in and would be great for Storage or used as a Storm Shelter. Parking for 4 vehicles in gravel out front. Porch is wheelchair accessible. Lender incentives available through Seller' s preferred lender. Ask your Realtor for details. Home is in a USDA qualified area making 100% financing possible, speak to your lender of choice for details.
Directions:From Centerville Downtown Square: Head east on S Public Square toward Church St. Continue straight onto Church St. Turn right onto Columbia Ave. Turn left at the 1st cross street onto E Ward St. Home will be on the left.
Details
- MLS#: 2638342
- County: Hickman County, TN
- Style: Cottage
- Stories: 1.00
- Full Baths: 2
- Bedrooms: 3
- Built: 1940 / RENOV
- Lot Size: 0.300 ac
Utilities
- Water: Public
- Sewer: Public Sewer
- Cooling: Central Air, Electric
- Heating: Central, Electric
Public Schools
- Elementary: Centerville Elementary
- Middle/Junior: Hickman Co Middle School
- High: Hickman Co Sr High School
Property Information
- Constr: Other, Vinyl Siding
- Roof: Metal
- Floors: Tile, Vinyl
- Garage: No
- Parking Total: 4
- Basement: Crawl Space
- Waterfront: No
- View: Valley, City
- Living: 20x14 / Combination
- Kitchen: 15x9
- Bed 1: 15x11 / Full Bath
- Bed 2: 12x10
- Bed 3: 12x11
- Patio: Covered Porch, Deck
- Taxes: $533
Appliances/Misc.
- Fireplaces: No
- Drapes: Remain
Features
- Dryer
- Microwave
- Refrigerator
- Washer
- Accessible Entrance
- Accessible Hallway(s)
- Air Filter
- Ceiling Fan(s)
- Storage
- Primary Bedroom Main Floor
- Thermostat
- Smoke Detector(s)
Listing Agency
- Office: eXp Realty
- Agent: Dennis Sanders
Information is Believed To Be Accurate But Not Guaranteed
Copyright 2024 RealTracs Solutions. All rights reserved.

