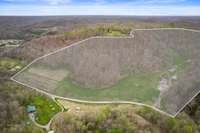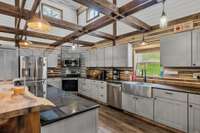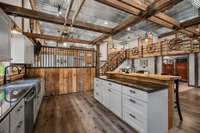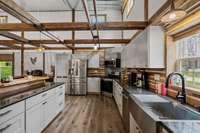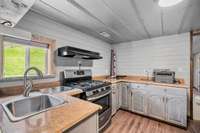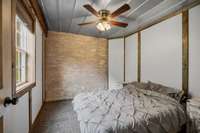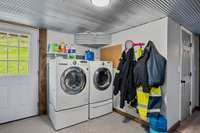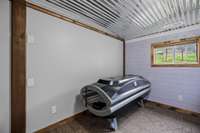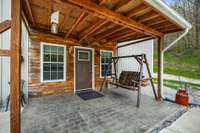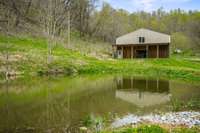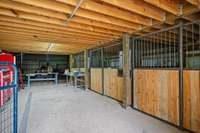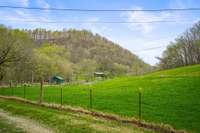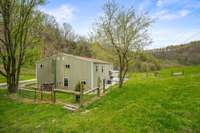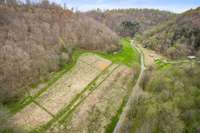$749,900 53 Friendship Hollow Rd, N - Pleasant Shade, TN 37145
Quietly tucked back between open fields and rolling wooded hills you will find this unique, stunning barndominium perfectly placed on 47 gorgeous, unrestricted, & surveyed acres. This beautiful place offers you the best of the outdoors when it comes to farming, hunting, raising animals, hiking, 4 wheeling and/ or nature watching while providing complete privacy. Land features vintage 10 stall barn w/ chicken coop/ nesting space + another modern 40 X 90 metal barn with 3 stalls & feeders, while providing massive workshop space. Stocked spring fed pond, 5 fenced pastures w/ potential for more, a cow/ hay shelter, hiking trails, along with 2 plumbed, powered RV pads. If you have spare time, you could easily finish the 2BR/ 1BA upstairs apartment located in metal barn that needs water hook up, sheetrock finishing ( sheetrock is there) & painting. Home equipped with wi- fi booster for fiber optic coverage. Impressive home w/ wide open floor plan, soaring ceilings & lots of windows. 2 kitchens.
Directions:From PCCH: W. on Spring St. Right on Willow Ave. Left on 12th St. Continue to Gainesboro. Left onto Hwy. 53. Right onto Hwy 262 into Smith County. Right onto Friendship Hollow. Go 5 miles. Home on right.
Details
- MLS#: 2638553
- County: Smith County, TN
- Style: Barndominium
- Stories: 2.00
- Full Baths: 3
- Bedrooms: 4
- Built: 2020 / EXIST
- Lot Size: 47.140 ac
Utilities
- Water: Private
- Sewer: Septic Tank
- Cooling: Central Air, Electric
- Heating: Central, Electric
Public Schools
- Elementary: Defeated Elementary
- Middle/Junior: Defeated Elementary
- High: Smith County High School
Property Information
- Constr: Aluminum Siding, Wood Siding
- Roof: Metal
- Floors: Carpet, Finished Wood, Laminate, Tile
- Garage: 1 space / detached
- Parking Total: 1
- Basement: Slab
- Fence: Partial
- Waterfront: No
- Dining: Combination
- Bed 1: Suite
- Bed 2: Bath
- Bed 3: Bath
- Bed 4: Extra Large Closet
- Bonus: Main Level
- Patio: Covered Porch, Patio
- Taxes: $1,981
- Features: Barn(s), Stable, Storage
Appliances/Misc.
- Fireplaces: 2
- Drapes: Remain
Features
- Dishwasher
- Ice Maker
- Microwave
- Refrigerator
- Ceiling Fan(s)
- Entry Foyer
- Extra Closets
- High Ceilings
- Pantry
- Storage
- Wet Bar
- Primary Bedroom Main Floor
- High Speed Internet
- Kitchen Island
- Smoke Detector(s)
Listing Agency
- Office: American Way Real Estate
- Agent: Vickie Loftis
Information is Believed To Be Accurate But Not Guaranteed
Copyright 2024 RealTracs Solutions. All rights reserved.

