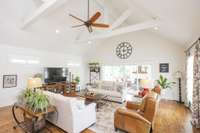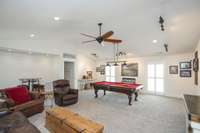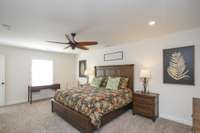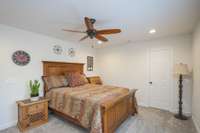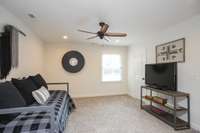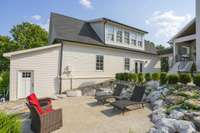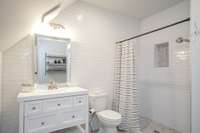$2,750,000 1620 Gordon Petty Dr - Brentwood, TN 37027
Welcome to this stunning modern farmhouse in the heart of Brentwood! This home was fully renovated all the way to the studs including all new upgrades and two major additions featuring an incredible master suite on the first floor, an eat- in gourmet kitchen and a large great room overlooking the impressive backyard. This home is in one of Brentwood' s most popular neighborhoods, Brenthaven, and zoned for all Brentwood schools with no HOA. This home has it all! Multiple living rooms and an open floor plan to host. The back porch and patio areas are perfect to watch the morning sunrise over the Brentwood Hills in your resort- like backyard. Don' t miss the massive 2- car, 2- deep detached garage with an extra 927 sqft of extra living space above. Come schedule your showing now!
Directions:From Nashville, Take I-65S towards Brentwood, Take the Moores Ln Exit E, Take a Left to Stay on Moores Ln, Take a Left onto Gordon Petty Drive, House is on the Right.
Details
- MLS#: 2640404
- County: Williamson County, TN
- Subd: Brenthaven Sec 7
- Stories: 2.00
- Full Baths: 4
- Half Baths: 1
- Bedrooms: 6
- Built: 1975 / RENOV
- Lot Size: 1.190 ac
Utilities
- Water: Public
- Sewer: Public Sewer
- Cooling: Central Air
- Heating: Central
Public Schools
- Elementary: Lipscomb Elementary
- Middle/Junior: Brentwood Middle School
- High: Brentwood High School
Property Information
- Constr: Hardboard Siding, Brick
- Roof: Shingle
- Floors: Finished Wood, Tile
- Garage: 6 spaces / detached
- Parking Total: 6
- Basement: Crawl Space
- Fence: Back Yard
- Waterfront: No
- Living: 22x15 / Great Room
- Dining: 22x12 / Formal
- Kitchen: 22x15 / Eat- in Kitchen
- Bed 1: 18x16 / Suite
- Bed 2: 20x13 / Bath
- Bed 3: 15x12 / Walk- In Closet( s)
- Bed 4: 16x12 / Extra Large Closet
- Den: 18x13
- Bonus: 22x24 / Over Garage
- Patio: Covered Deck, Covered Patio, Covered Porch, Patio
- Taxes: $4,803
- Features: Smart Camera(s)/Recording, Smart Irrigation, Smart Light(s), Storage
Appliances/Misc.
- Fireplaces: No
- Drapes: Remain
Features
- Dishwasher
- Disposal
- Dryer
- Microwave
- Refrigerator
- Washer
- Air Filter
- Ceiling Fan(s)
- Extra Closets
- In-Law Floorplan
- Pantry
- Redecorated
- Storage
- Walk-In Closet(s)
- Water Filter
- Primary Bedroom Main Floor
- Attic Fan
- Windows
- Sealed Ducting
Listing Agency
- Office: simpliHOM
- Agent: Jack Montague
Information is Believed To Be Accurate But Not Guaranteed
Copyright 2024 RealTracs Solutions. All rights reserved.
















