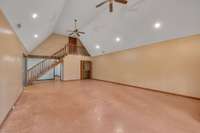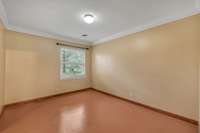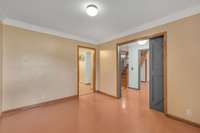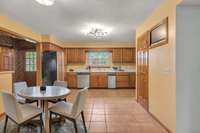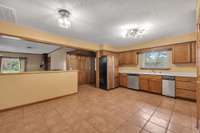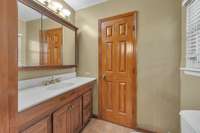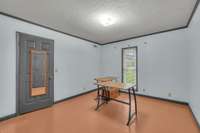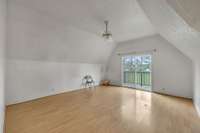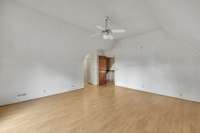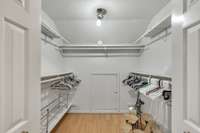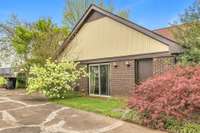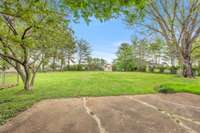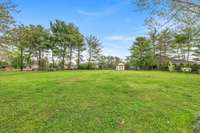$534,900 2314 Racquet Club Dr - Murfreesboro, TN 37128
Step into a world where charm meets custom elegance in this Tudor- style five bedroom home nestled on a level lot with mature trees. This home unveils a treasure possibilities featuring 4 serene bedrooms and 2. 5 baths on the main floor, complemented by an additional cozy bedroom and bath suite aloft. The heart of this home is the Great Room- soaring with cathedral ceilings and recessed lighting with newly painted, chic concrete floors. Outside, you will find a new wooden storage shed in the backyard and the practicality of Leaf Filter Gutter Protection blend convenience with care. Prime location to schools, bustling shopping centers, and delightful dining, and a swift drive to the interstate- all with the freedom of NO HOA constraints. Embrace the opportunity for your next wonderful chapter and schedule a tour today!
Directions:From Nashville. L onto I-24E toward I-40. R onto I-24E toward Chattanooga. Exit 78A toward Franklin. Onto Cason Ln. L onto Racquet Club Dr.
Details
- MLS#: 2639812
- County: Rutherford County, TN
- Subd: Countryside Sec 1
- Stories: 2.00
- Full Baths: 3
- Half Baths: 1
- Bedrooms: 5
- Built: 1982 / EXIST
- Lot Size: 0.920 ac
Utilities
- Water: Public
- Sewer: Public Sewer
- Cooling: Central Air, Electric
- Heating: Central
Public Schools
- Elementary: Rockvale Elementary
- Middle/Junior: Rockvale Middle School
- High: Rockvale High School
Property Information
- Constr: Brick, Vinyl Siding
- Roof: Shingle
- Floors: Concrete, Laminate, Tile
- Garage: No
- Basement: Slab
- Fence: Chain Link
- Waterfront: No
- Living: 29x18 / Great Room
- Dining: 12x10 / Formal
- Kitchen: 18x13 / Pantry
- Bed 1: 14x12
- Bed 2: 12x10
- Bed 3: 12x11
- Bed 4: 12x11
- Den: 20x20
- Patio: Patio
- Taxes: $2,862
- Features: Balcony, Storage
Appliances/Misc.
- Fireplaces: 1
- Drapes: Remain
Features
- Dishwasher
- Dryer
- Microwave
- Refrigerator
- Washer
- Ceiling Fan(s)
- Storage
- Walk-In Closet(s)
Listing Agency
- Office: Team George Weeks Real Estate, LLC
- Agent: George W. Weeks
Information is Believed To Be Accurate But Not Guaranteed
Copyright 2024 RealTracs Solutions. All rights reserved.




