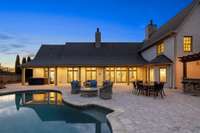$2,399,000 6605 Goshawk Ct - Arrington, TN 37014
This gorgeous pool home is an incredible opportunity now being offered significantly below recent appriasal! . 3+ private & gated acres located in one of Williamson County' s only horse friendly communities, this quintessential country estate features a bright open floor plan, walls of french doors/ windows, gorgeous architectural details like dramatic 2 story dining room, great room & primary suite, cozy brick fireplace in the luxury kitchen, custom cabinetry in the office, built in bar & beamed ceiling in the huge finished basement! Stunning outdoor living area features a lit/ heated pool, hot tub, expansive patio, al fresco kitchen w/ bar, raised beds for planting herbs & a tree fort for fun! Energy efficient w/ geothermal climate control, new roof, secure w/ home network system & security cameras & unfinished space for room to expand, this property truly has it all! Just 10 minutes to Cool Springs, 15 minutes to Historic Franklin & 30 mins to downtown Nashville.
Directions:I-65 SOUTH to exit 65 for Hwy 96 and turn LEFT (east) towards Franklin/Murfreesboro for 8.3 miles. Turn RIGHT into Black Hawk and continue on Hawks Landing Drive before taking the 1st LEFT on Goshawk.
Details
- MLS#: 2641033
- County: Williamson County, TN
- Subd: Black Hawk
- Style: Traditional
- Stories: 3.00
- Full Baths: 5
- Half Baths: 2
- Bedrooms: 4
- Built: 2006 / EXIST
- Lot Size: 3.110 ac
Utilities
- Water: Public
- Sewer: Septic Tank
- Cooling: Central Air, Geothermal
- Heating: Central, Natural Gas
Public Schools
- Elementary: College Grove Elementary
- Middle/Junior: Fred J Page Middle School
- High: Fred J Page High School
Property Information
- Constr: Brick, Stone
- Roof: Shingle
- Floors: Carpet, Finished Wood, Tile
- Garage: 3 spaces / attached
- Parking Total: 7
- Basement: Finished
- Fence: Full
- Waterfront: No
- View: Bluff
- Living: 21x21 / Great Room
- Dining: 15x13 / Formal
- Kitchen: 26x15 / Eat- in Kitchen
- Bed 1: 16x16
- Bed 2: 20x17 / Bath
- Bed 3: 15x14 / Bath
- Bed 4: 14x13 / Bath
- Bonus: 30x19 / Wet Bar
- Patio: Covered Patio, Patio
- Taxes: $5,406
- Features: Garage Door Opener, Gas Grill, Irrigation System, Storm Shelter, Balcony
Appliances/Misc.
- Fireplaces: 2
- Drapes: Remain
- Pool: In Ground
Features
- Dishwasher
- ENERGY STAR Qualified Appliances
- Grill
- Microwave
- Refrigerator
- Ceiling Fan(s)
- Central Vacuum
- Extra Closets
- Smart Thermostat
- Storage
- Wet Bar
- Entry Foyer
- Primary Bedroom Main Floor
- Windows
- Low VOC Paints
- Thermostat
- Security Gate
- Security System
- Smoke Detector(s)
Listing Agency
- Office: Keller Williams Realty Nashville/ Franklin
- Agent: Paula Hinegardner
Information is Believed To Be Accurate But Not Guaranteed
Copyright 2024 RealTracs Solutions. All rights reserved.






































































