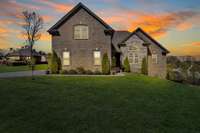$609,900 111 Mallard Pt - Lebanon, TN 37087
Lovely cul- de- sac home perfectly positioned on a small hillside within walking distance of the lake. This open concept home built on a large lot has so much to offer and comes with a home warranty for added peace of mind and a $ 6, 000 seller closing credit. Primary and two other bedrooms on main floor with finished hardwoods throughout main floor. Only 2 miles to nearest boat launch, 17 minutes to Cherokee Marina, 22 minutes to Gallatin Marina, and 7 miles to Friendship Chr. School. Features custom- like finishes and millwork, including exquisite coffered ceiling in formal dining room; screened- in porch with motorized screen; smart thermostat; garage pedestrian door; GE convection range oven with air fryer; fresh paint; fresh deck stain; plenty of usable backyard space; tons of attic storage; and a huge walk- in crawl space with its own garage door access and a 12x15 poured concrete pad for yard equipment. Fridge, Ring doorbell, and pool table will remain if desired.
Directions:From I-40W, HWY 109 (Exit 232) north for 8.4 miles; turn right at traffic light at Academy Rd and drive approx. 3.3 mi; turn left on Cairo Bend Rd and drive approx. 3.7 mi; turn right on Harbor Pt (Summit at Harbor Pointe); take first right on Mallard Pt
Details
- MLS#: 2638339
- County: Wilson County, TN
- Subd: Summit @ Harbor Pointe Ph2
- Style: Traditional
- Stories: 2.00
- Full Baths: 3
- Bedrooms: 4
- Built: 2019 / EXIST
- Lot Size: 0.750 ac
Utilities
- Water: Private
- Sewer: STEP System
- Cooling: Central Air, Electric
- Heating: Central, Electric, Heat Pump
Public Schools
- Elementary: Carroll Oakland Elementary
- Middle/Junior: Carroll Oakland Elementary
- High: Lebanon High School
Property Information
- Constr: Brick
- Roof: Shingle
- Floors: Carpet, Finished Wood, Tile
- Garage: 2 spaces / detached
- Parking Total: 2
- Basement: Crawl Space
- Fence: Back Yard
- Waterfront: No
- Living: 20x16 / Great Room
- Dining: 13x13 / Formal
- Kitchen: 23x12
- Bed 1: 16x14 / Suite
- Bed 2: 12x11 / Extra Large Closet
- Bed 3: 12x14 / Extra Large Closet
- Bed 4: 14x14 / Bath
- Bonus: 24x23 / Over Garage
- Patio: Covered Deck, Covered Porch, Screened Deck
- Taxes: $2,005
Appliances/Misc.
- Fireplaces: 1
- Drapes: Remain
Features
- Dishwasher
- Disposal
- Microwave
- Refrigerator
- Ceiling Fan(s)
- High Ceilings
- Pantry
- Smart Thermostat
- Storage
- Walk-In Closet(s)
- Primary Bedroom Main Floor
- Kitchen Island
Listing Agency
- Office: RE/ MAX Exceptional Properties
- Agent: William ( Bill) M Grady
Information is Believed To Be Accurate But Not Guaranteed
Copyright 2024 RealTracs Solutions. All rights reserved.





















