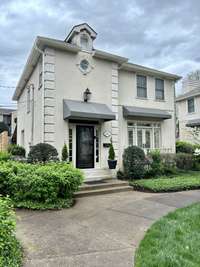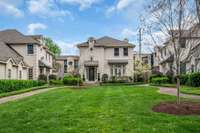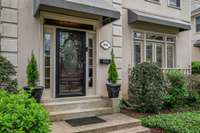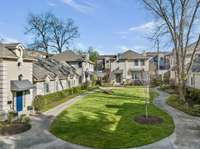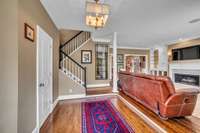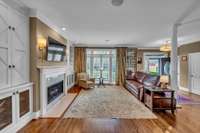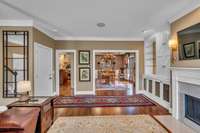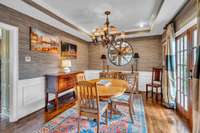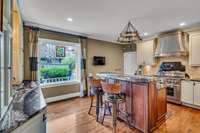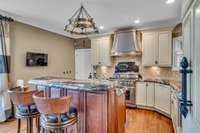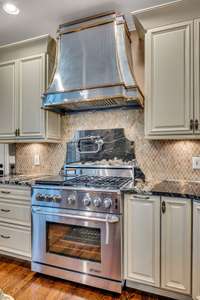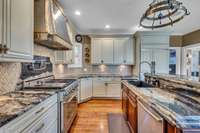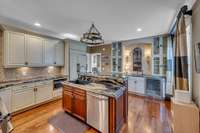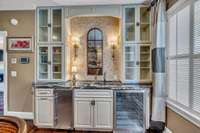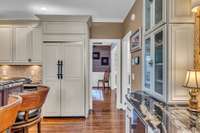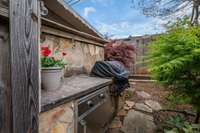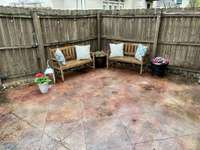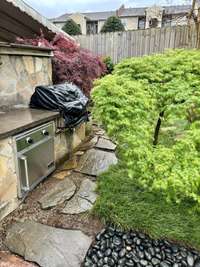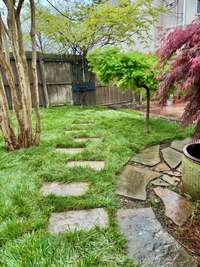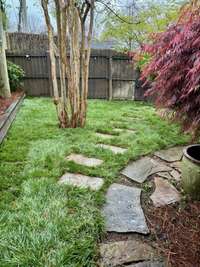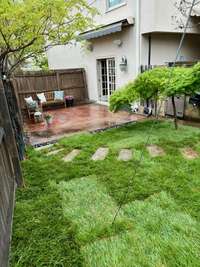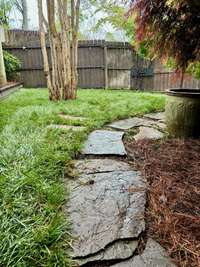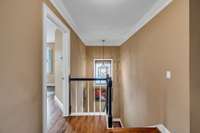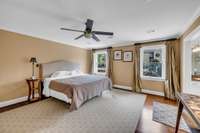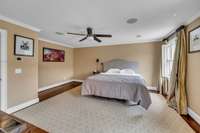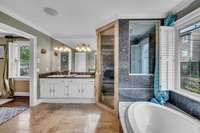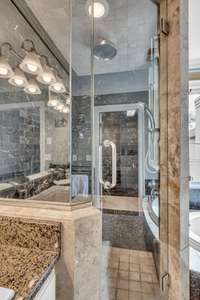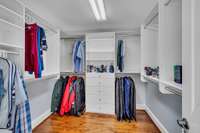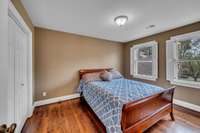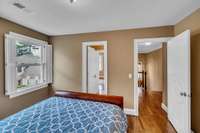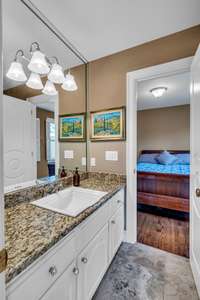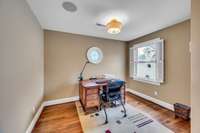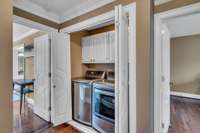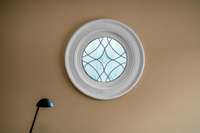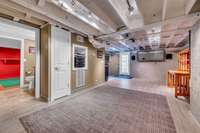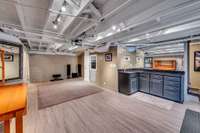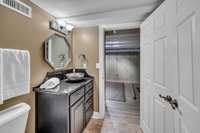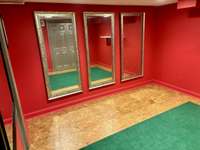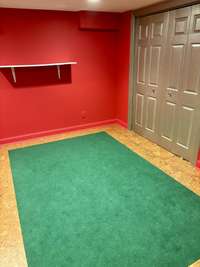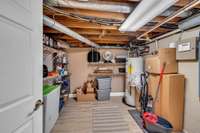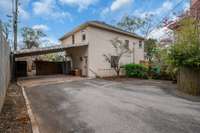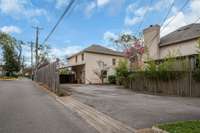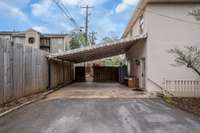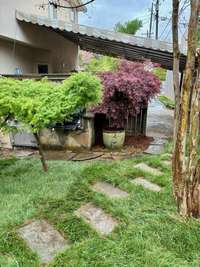$1,199,995 3513 Richland Ave - Nashville, TN 37205
A Rare find in the Historic Richland Neighborhood a mid sized home nestled in Richland Sq Beautifully Upgraded w Custom Kitchen, Doors & Cabinetry Upgrades, Hardwoods, Terrace w Grill & Side Fenced Yard, Plus Finished Lower Level Media Rm Exercise Storage and Full Bath, Upstairs Primary Suite w Spa Like Bath + Walk- In, Storage, Come be apart of one of Nashville’s most coveted Neighborhoods Sidewalks Greenway right around the corner All just minutes to BNA Downtown Restaurants Shopping and more
Directions:W on west end R on Bowling R onto Richland the Richland Square Development is on the R
Details
- MLS#: 2640809
- County: Davidson County, TN
- Subd: Historic Richland West End
- Style: Colonial
- Stories: 2.00
- Full Baths: 3
- Half Baths: 1
- Bedrooms: 3
- Built: 1989 / EXIST
- Lot Size: 0.020 ac
Utilities
- Water: Public
- Sewer: Public Sewer
- Cooling: Central Air, Electric
- Heating: Central, Natural Gas
Public Schools
- Elementary: Sylvan Park Paideia Design Center
- Middle/Junior: West End Middle School
- High: Hillsboro Comp High School
Property Information
- Constr: Ext Insul. Coating System
- Roof: Shingle
- Floors: Finished Wood, Tile
- Garage: No
- Parking Total: 2
- Basement: Combination
- Waterfront: No
- Living: 17x15 / Formal
- Dining: 14x12 / Formal
- Kitchen: 17x15
- Bed 1: 18x15 / Suite
- Bed 2: 13x10 / Walk- In Closet( s)
- Bed 3: 11x11 / Extra Large Closet
- Bonus: 26x17 / Basement Level
- Patio: Patio
- Taxes: $5,851
- Amenities: Park, Trail(s)
- Features: Gas Grill
Appliances/Misc.
- Fireplaces: 1
- Drapes: Remain
Features
- Dishwasher
- Disposal
- Dryer
- Grill
- Refrigerator
- Washer
- Ceiling Fan(s)
- Entry Foyer
- Extra Closets
- High Ceilings
- Redecorated
- Walk-In Closet(s)
- Kitchen Island
Listing Agency
- Office: PARKS
- Agent: Allen DeCuyper
- CoListing Office: Fridrich & Clark Realty
- CoListing Agent: Valerie Roberts
Internet Data Exchange
Information is Believed To Be Accurate But Not Guaranteed
Copyright 2024 RealTracs Solutions. All rights reserved.
The data relating to real estate for sale on this web site comes in part from the Internet Data
Exchange Program of RealTracs Solutions. Real estate listings held by brokerage firms other
than are marked with the Internet Data Exchange Program
logo and detailed information about them includes the names of the listing brokers.

