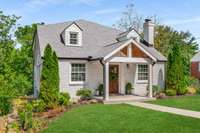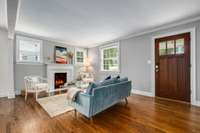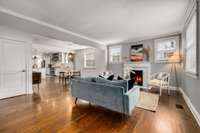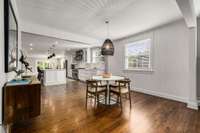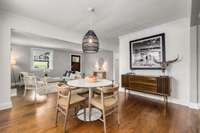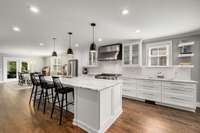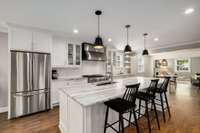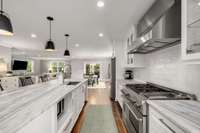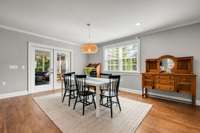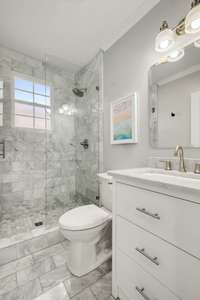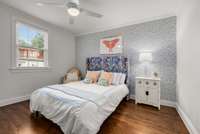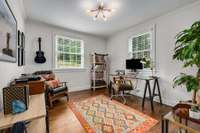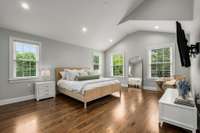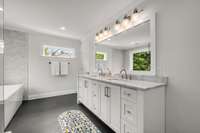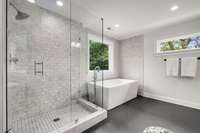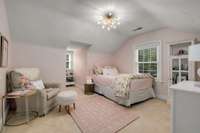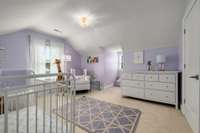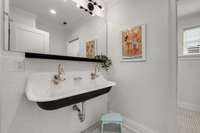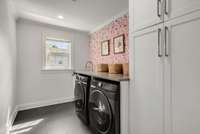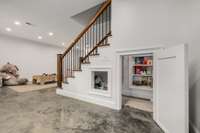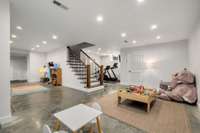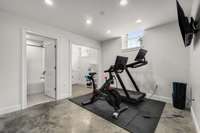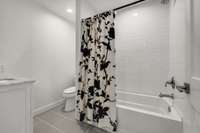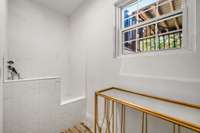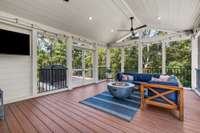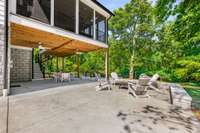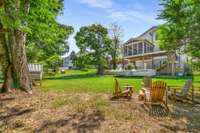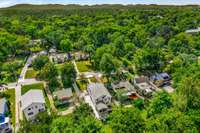$1,625,000 1014 Battlefield Dr - Nashville, TN 37204
Nestled in the prime 12 South/ Green Hills location, this property underwent a beautiful renovation in 2018, resulting in a perfect blend of modern elegance and classic charm. The expansive open living area, complete with a wood- burning fireplace, is tailor- made for hosting gatherings, and multiple dining spaces offer versatility. The gourmet kitchen features marble countertops, a 6- burner Jenn- Air range with double ovens, and a generously sized island. The primary suite is a sanctuary with vaulted ceilings, a spa- like bath boasting dual sinks, transom windows for abundant natural light, a seamless glass shower, and a soaking tub. Additional features include a spacious basement with a full bath and a hidden nook, a tiled dog washing station, a screened- in porch accessible from the main living area via French doors and featuring Trex decking, a huge backyard offering tree- lined privacy, and even a chicken coop. Don' t miss the opportunity to make this exquisite Nashville home your own.
Directions:South on 12th Avenue S. Pass over I440, turn Left onto Battlefield Drive. Home will be on the Left.
Details
- MLS#: 2641194
- County: Davidson County, TN
- Subd: 12 South/Green Hills
- Stories: 2.00
- Full Baths: 4
- Half Baths: 1
- Bedrooms: 5
- Built: 1940 / EXIST
- Lot Size: 0.220 ac
Utilities
- Water: Public
- Sewer: Public Sewer
- Cooling: Central Air, Electric
- Heating: Central, Natural Gas
Public Schools
- Elementary: Waverly- Belmont Elementary School
- Middle/Junior: John Trotwood Moore Middle
- High: Hillsboro Comp High School
Property Information
- Constr: Brick, Hardboard Siding
- Roof: Shingle
- Floors: Carpet, Concrete, Finished Wood, Tile
- Garage: 2 spaces / detached
- Parking Total: 4
- Basement: Finished
- Fence: Partial
- Waterfront: No
- Living: 14x13
- Dining: 15x12 / Combination
- Kitchen: 20x15 / Eat- in Kitchen
- Bed 1: 16x14 / Suite
- Bed 2: 12x11 / Extra Large Closet
- Bed 3: 12x11
- Bed 4: 11x11
- Den: 22x15 / Combination
- Bonus: 17x12 / Basement Level
- Patio: Covered Porch, Screened Deck
- Taxes: $10,639
- Features: Garage Door Opener, Smart Camera(s)/Recording, Smart Lock(s)
Appliances/Misc.
- Fireplaces: 1
- Drapes: Remain
Features
- Dishwasher
- Dryer
- Microwave
- Refrigerator
- Washer
- Ceiling Fan(s)
- Pantry
- Redecorated
- Smart Thermostat
- Storage
- Walk-In Closet(s)
Listing Agency
- Office: Compass Tennessee, LLC
- Agent: Erin Krueger
- CoListing Office: Compass Tennessee, LLC
- CoListing Agent: Mary Spotts
Information is Believed To Be Accurate But Not Guaranteed
Copyright 2024 RealTracs Solutions. All rights reserved.

