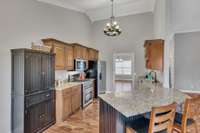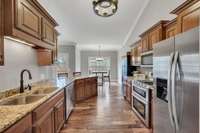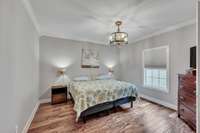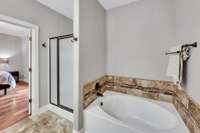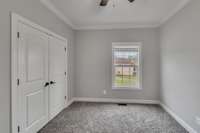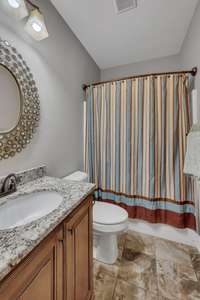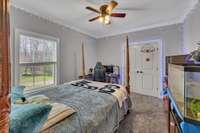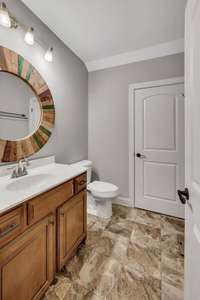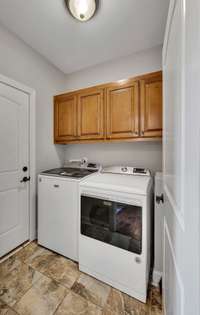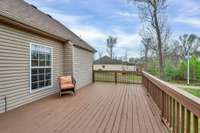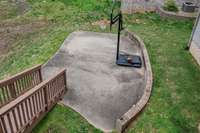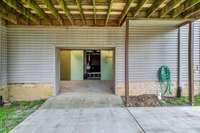$439,900 310 Artesa Dr - White House, TN 37188
Stunning residence nestled in White House! Discover the allure of this home, boasting a main level master suite with a spacious full bath and an expansive walk- in closet. The kitchen is a chef' s delight, adorned with granite countertops and a gas stove, ideal for culinary endeavors, complemented by a generously sized eat- in area. Ascend to find a sizable bonus room above the garage, complete with its own full bath, offering versatility as a potential fourth bedroom. Rich wood flooring graces the dining room, living room, and kitchen, adding warmth and charm throughout. Step outside to the deck, overlooking a tranquil, private backyard with a patio below and a concrete pad perfect for basketball enthusiasts. Retreat to the incredible " man cave" in the basement, a hidden gem awaiting exploration/ great safe place. Situated in a walkable neighborhood, this home is conveniently located near parks, schools, and shopping destinations, offering a lifestyle of comfort and convenience.
Directions:From 31W turn onto McCurdy Road, turn left on Cambria, turn left onto Artesa, home will be on your right
Details
- MLS#: 2638238
- County: Sumner County, TN
- Subd: Cambria Ph 2
- Stories: 2.00
- Full Baths: 3
- Bedrooms: 3
- Built: 2012 / APROX
- Lot Size: 0.330 ac
Utilities
- Water: Public
- Sewer: Public Sewer
- Cooling: Central Air
- Heating: Central, Natural Gas
Public Schools
- Elementary: Harold B. Williams Elementary School
- Middle/Junior: White House Middle School
- High: White House High School
Property Information
- Constr: Brick, Vinyl Siding
- Floors: Carpet, Laminate
- Garage: 2 spaces / attached
- Parking Total: 2
- Basement: Other
- Waterfront: No
- Living: 22x14 / Separate
- Dining: 13x11 / Formal
- Kitchen: 16x11 / Eat- in Kitchen
- Bed 1: 13x13 / Full Bath
- Bed 2: 12x11 / Extra Large Closet
- Bed 3: 11x10 / Extra Large Closet
- Bonus: 25x21 / Over Garage
- Patio: Covered Patio, Deck
- Taxes: $2,392
- Amenities: Underground Utilities
Appliances/Misc.
- Fireplaces: No
- Drapes: Remain
Features
- Dishwasher
- Disposal
- Microwave
- Refrigerator
- Ceiling Fan(s)
- Extra Closets
- High Ceilings
- Pantry
- Walk-In Closet(s)
- Primary Bedroom Main Floor
Listing Agency
- Office: Century 21 Premier
- Agent: Leann Esser
Information is Believed To Be Accurate But Not Guaranteed
Copyright 2024 RealTracs Solutions. All rights reserved.



