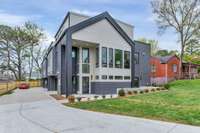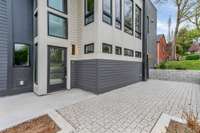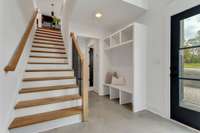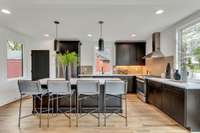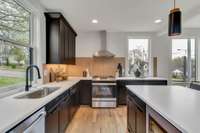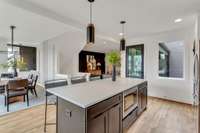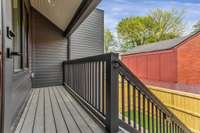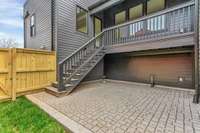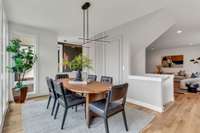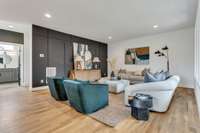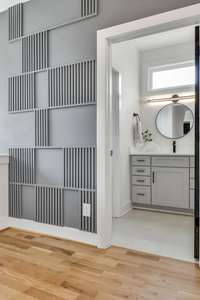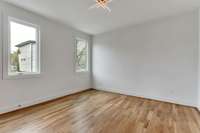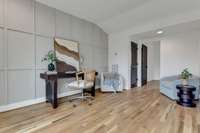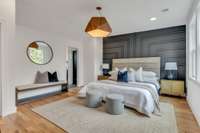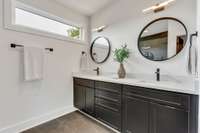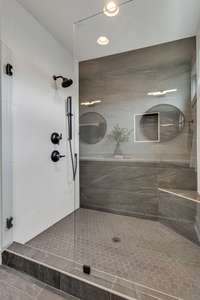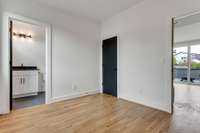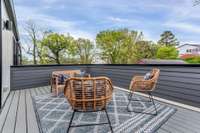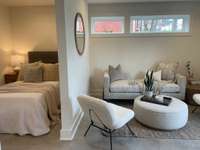$1,200,000 1807a Martin St - Nashville, TN 37203
Sleek & stylish home in the vibrant Wedgewood- Houston neighborhood. This light filled home features elevated designer tile & lighting selections w/ custom accent details. Dramatic open stairwell enhances the spacious feeling of this home and sunlight streams throughout. First level can be a ' lock out' studio, home office or perfect for a roommate. Wonderful outdoor living: fenced back yard w/ grass for dogs + a grilling patio, deck off of kitchen, roof top deck plus a front patio outside the " lock out" studio. 2 car garage. Convenient to the Greenway, WeHo' s vibrant art scene, Soho House, Dozen Bakery, E+ Rose & so many more great restaurants, coffee shops & shopping. Flexible layout + income potential with this home. Purchase one home, or you can purchase all 3 homes as an investment. A good 1031 exchange property option. Property is located in an Opportunity Zone. HOA association fee TBD. Take advantage of investing in the growing Nashville market.
Directions:From Downtown take I65 South to exit 81, exit at Wedgewood Avenue, go left , take Left on Martin St.
Details
- MLS#: 2639271
- County: Davidson County, TN
- Subd: Wedgewood Houston / WeHo
- Style: Contemporary
- Stories: 3.00
- Full Baths: 4
- Bedrooms: 4
- Built: 2024 / NEW
Utilities
- Water: Public
- Sewer: Public Sewer
- Cooling: Central Air
- Heating: Heat Pump, Natural Gas, Zoned
Public Schools
- Elementary: Fall- Hamilton Elementary
- Middle/Junior: Cameron College Preparatory
- High: Glencliff High School
Property Information
- Constr: Fiber Cement
- Roof: Asphalt
- Floors: Finished Wood, Tile
- Garage: 2 spaces / detached
- Parking Total: 2
- Basement: Crawl Space
- Fence: Privacy
- Waterfront: No
- Living: 16x23
- Dining: 16x14
- Kitchen: 11x18
- Bed 1: 14x16 / Suite
- Bed 2: 9x10 / Bath
- Bed 3: 12x12 / Bath
- Bed 4: 18x15
- Bonus: 17x14
- Patio: Covered Deck, Deck, Patio
- Taxes: $1
- Features: Garage Door Opener
Appliances/Misc.
- Fireplaces: No
- Drapes: Remain
Features
- Dishwasher
- Disposal
- Microwave
- Refrigerator
- Entry Foyer
- Extra Closets
- In-Law Floorplan
- Walk-In Closet(s)
- Kitchen Island
- Smoke Detector(s)
Listing Agency
- Office: PARKS
- Agent: Mary Beth Thomas
- CoListing Office: PARKS
- CoListing Agent: John G. Brittle, Jr.
Information is Believed To Be Accurate But Not Guaranteed
Copyright 2024 RealTracs Solutions. All rights reserved.

