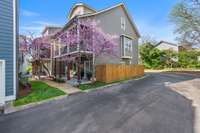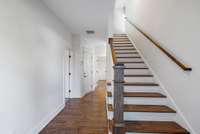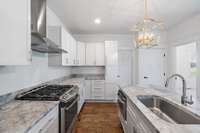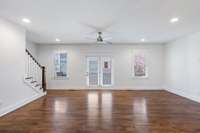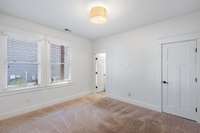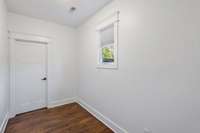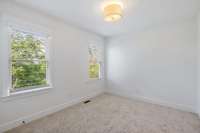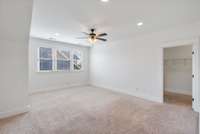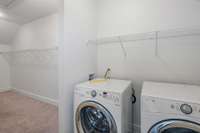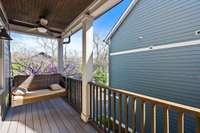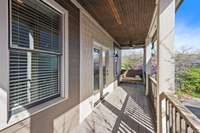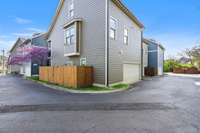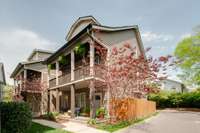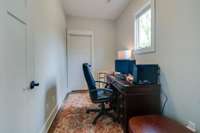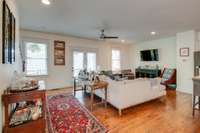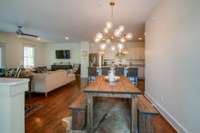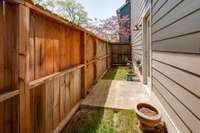$799,900 414 Acklen Park Dr - Nashville, TN 37205
LOCATION, LOCATION, LOCATION! - Prime position between Sylvan Park AND West End. This wonderful craftsman home is just steps to Vanderbilt, Centennial Park, hospitals, Greenway and Sylvan Park shops/ restaurants/ golf! This home is the the largest floor plan of 8 homes in the development. Top floor is master suite w/ huge walk- in closets + walk- in attic storage. 4 bedrooms - with one being perfect for an office. This is the only home in development with large, fenced dog run/ side yard! ! 2- car garage, double porches, Energy Star standards. Freshly painted, new designer light fixtures and top of the line finishes throughout!
Directions:W West end, right Acklen Park at light, go over 440, 414 is on your right. Or West End to Murphy Rd, right Park Circle just past 440, left Acklen Park, to 414 on your right. #3 is on the back right hand side
Details
- MLS#: 2638326
- County: Davidson County, TN
- Subd: Acklen Park Cottages
- Stories: 3.00
- Full Baths: 3
- Bedrooms: 4
- Built: 2014 / EXIST
- Lot Size: 0.020 ac
Utilities
- Water: Public
- Sewer: Public Sewer
- Cooling: Central Air, Electric
- Heating: Electric, Heat Pump
Public Schools
- Elementary: Sylvan Park Paideia Design Center
- Middle/Junior: West End Middle School
- High: Hillsboro Comp High School
Property Information
- Constr: Vinyl Siding
- Floors: Carpet, Finished Wood, Tile
- Garage: 2 spaces / attached
- Parking Total: 2
- Basement: Other
- Fence: Other
- Waterfront: No
- Living: 21x13 / Great Room
- Dining: 11x10 / Combination
- Kitchen: 15x10 / Pantry
- Bed 1: 17x13
- Bed 2: 14x13 / Bath
- Bed 3: 12x11 / Bath
- Patio: Covered Deck, Patio
- Taxes: $4,181
Appliances/Misc.
- Fireplaces: No
- Drapes: Remain
Features
- Dishwasher
- Disposal
- Microwave
- Ceiling Fan(s)
- TVA Insulation Pkg.
Listing Agency
- Office: PARKS
- Agent: Caroline Dean
- CoListing Office: PARKS
- CoListing Agent: Mark Deutschmann
Information is Believed To Be Accurate But Not Guaranteed
Copyright 2024 RealTracs Solutions. All rights reserved.

