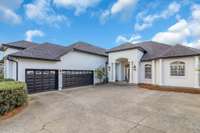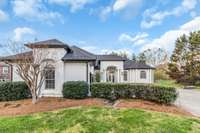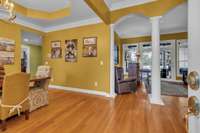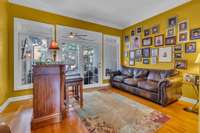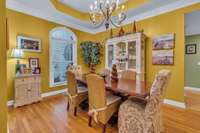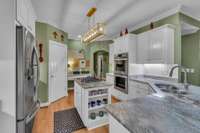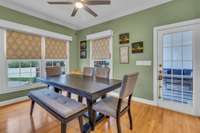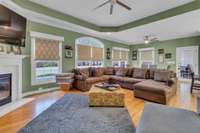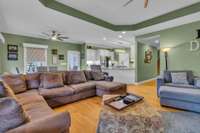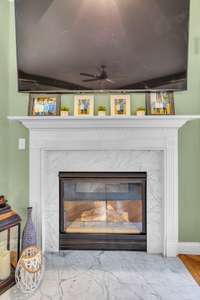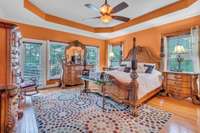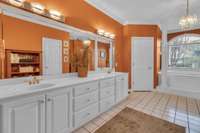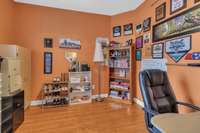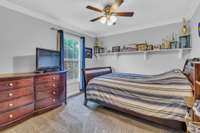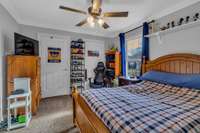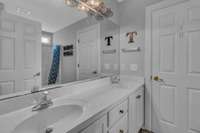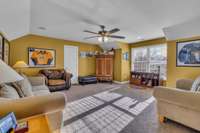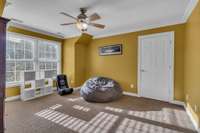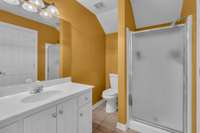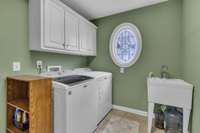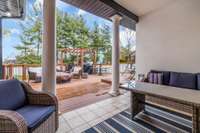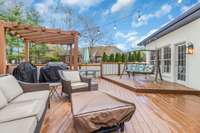$810,000 2104 Chels Way - Old Hickory, TN 37138
Welcome to Brandywine Pointe! This freshly painted and well- maintained home features an in- ground swimming pool, fully fenced backyard, covered patio which flows right into the large poolside deck, Hunter irrigation system and New Roof! Incredible location on a short street with no through traffic on a cul- de- sac makes this a desirable spot for dog walking, running, games, etc This home also offers tankless water heater, dual Trane HVAC systems, walk in pantry, double oven, nice granite countertops, invisible dog fence lines already installed in front yard. In addition to 4 Bedrooms this home has a bonus room upstairs and a private office adjacent to the Master Suite! HOA includes private security/ neighborhood patrol, tennis & pickleball
Directions:I-40 E, exit 221 The Hermitage, Rt on Lebanon Pk., left on Shute Ln. Rt onto Brandywine Pointe Blvd. Right on Rachel Way, Left on Chels Way
Details
- MLS#: 2638946
- County: Davidson County, TN
- Subd: Brandywine Pointe
- Stories: 2.00
- Full Baths: 3
- Half Baths: 1
- Bedrooms: 4
- Built: 1999 / EXIST
- Lot Size: 0.330 ac
Utilities
- Water: Public
- Sewer: Public Sewer
- Cooling: Central Air, Electric
- Heating: Central, Natural Gas
Public Schools
- Elementary: Andrew Jackson Elementary
- Middle/Junior: DuPont Hadley Middle
- High: McGavock Comp High School
Property Information
- Constr: Ext Insul. Coating System
- Roof: Shingle
- Floors: Carpet, Finished Wood, Tile, Vinyl
- Garage: 3 spaces / attached
- Parking Total: 3
- Basement: Crawl Space
- Fence: Back Yard
- Waterfront: No
- Living: 15x13 / Separate
- Dining: 12x10 / Formal
- Kitchen: 15x13
- Bed 1: 18x16 / Suite
- Bed 2: 12x11 / Extra Large Closet
- Bed 3: 12x11 / Extra Large Closet
- Bed 4: 15x12 / Walk- In Closet( s)
- Den: 18x18
- Bonus: 19x17 / Over Garage
- Patio: Covered Porch, Deck
- Taxes: $3,582
- Amenities: Clubhouse, Pool
- Features: Garage Door Opener, Irrigation System
Appliances/Misc.
- Fireplaces: 1
- Drapes: Remain
- Pool: In Ground
Features
- Dishwasher
- Disposal
- Kitchen Island
Listing Agency
- Office: Benchmark Realty, LLC
- Agent: Reed Clark
Information is Believed To Be Accurate But Not Guaranteed
Copyright 2024 RealTracs Solutions. All rights reserved.

