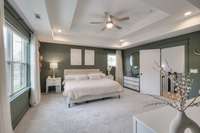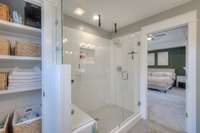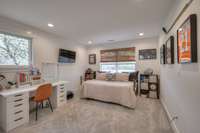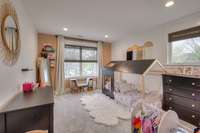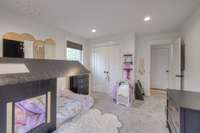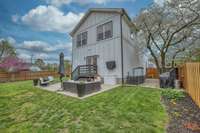$625,000 1003 Curdwood Blvd - Nashville, TN 37216
Introducing your next dream home located in the vibrant community of East Nashville! Step inside & immediately feel the inviting ambiance of this beautifully designed home. With 3 beds & 2. 5 baths, this home offers ample space for comfortable living. The heart of the home is the spacious kitchen, complete w/ a large island & beautiful lime wash walls, adding character and style to your day- to- day life. Natural light floods the open floor plan, creating a warm & welcoming atmosphere throughout. Venture outside to discover the expansive, fully fenced backyard, a true oasis boasting mature landscape and multiple areas for relaxation & entertainment! Whether hosting gatherings or enjoying quiet moments in your private backyard, this outdoor retreat offers endless possibilities. Don' t miss the opportunity to make this stunning property your own! Experience the perfect blend of comfort, style, & convenience at 1003 Curdwood Blvd! Walking distance to Sip Cafe, El Fuego & soon to be ML Rose!
Directions:North on Gallatin Pike. Turn Left on Curdwood Blvd. Home is located on the corner of Curdwood Blvd & Burrus St.
Details
- MLS#: 2641710
- County: Davidson County, TN
- Subd: George Burris
- Style: Contemporary
- Stories: 2.00
- Full Baths: 2
- Half Baths: 1
- Bedrooms: 3
- Built: 2019 / APROX
- Lot Size: 0.180 ac
Utilities
- Water: Public
- Sewer: Public Sewer
- Cooling: Central Air, Electric
- Heating: Central, Electric
Public Schools
- Elementary: Hattie Cotton Elementary
- Middle/Junior: Gra- Mar Middle School
- High: Maplewood Comp High School
Property Information
- Constr: Hardboard Siding
- Roof: Shingle
- Floors: Carpet, Finished Wood, Tile
- Garage: No
- Parking Total: 3
- Basement: Crawl Space
- Fence: Back Yard
- Waterfront: No
- Living: 19x13 / Combination
- Dining: Combination
- Kitchen: 16x13 / Eat- in Kitchen
- Bed 1: 17x16 / Suite
- Bed 2: 16x11
- Bed 3: 16x11
- Patio: Patio
- Taxes: $3,581
Appliances/Misc.
- Fireplaces: No
- Drapes: Remain
Features
- Dishwasher
- Disposal
- Microwave
- Refrigerator
- Ceiling Fan(s)
- Walk-In Closet(s)
Listing Agency
- Office: Corcoran Reverie
- Agent: Aaron Joyce
Information is Believed To Be Accurate But Not Guaranteed
Copyright 2024 RealTracs Solutions. All rights reserved.









