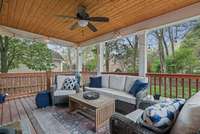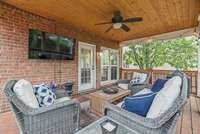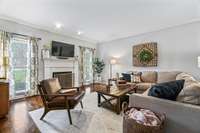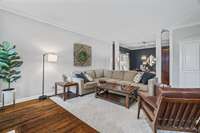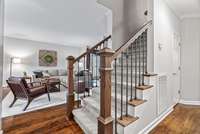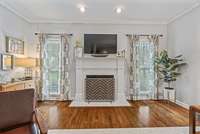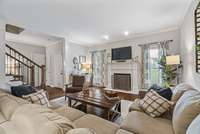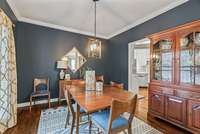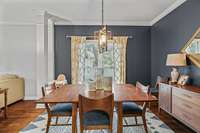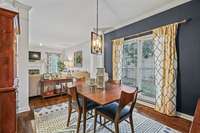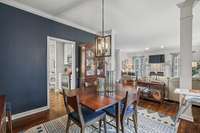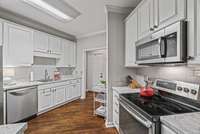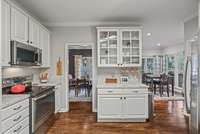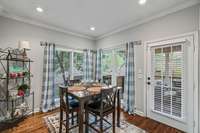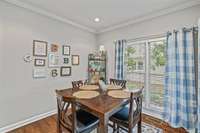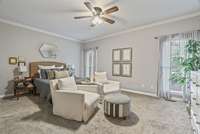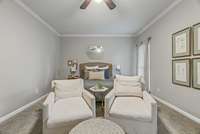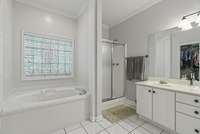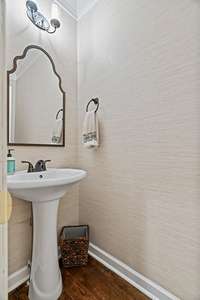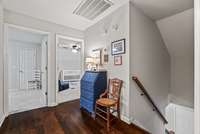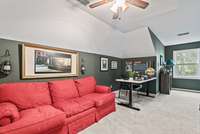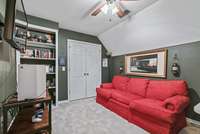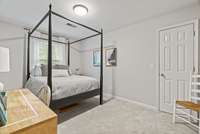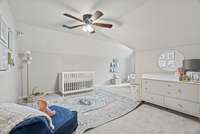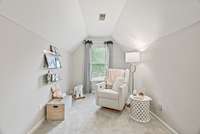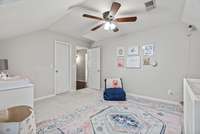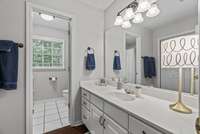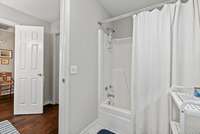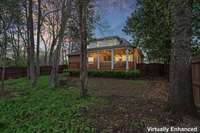$549,900 3029 Sulphur Springs Rd - Murfreesboro, TN 37129
Welcome to this beautiful all- brick home situated on a corner lot with timeless charm & modern upgrades. With four bedrooms & 2. 5 baths, this residence offers ample space for comfortable living. Step inside to discover refinished hardwood floors that grace the main living areas, complemented by freshly painted kitchen cabinets and a stylish tile backsplash. The kitchen is equipped with stainless steel appliances, making meal prep a delight. A new staircase with balusters adds a touch of sophistication, while plush new carpeting enhances the cozy ambiance in the bedrooms. Fresh paint & new light fixtures illuminate every corner, while crown molding adds a touch of elegance. Enjoy outdoor gatherings on the spacious covered deck overlooking the fenced- in backyard, ideal for privacy & relaxation. This home also features a new water heater, new toilets, and convenient gutter guards. A refurbished chimney and new gas fireplace provide warmth and ambiance during chilly evenings.
Directions:From Murfreesboro, North on Nw road to right on Thompson, Right on Breckenridge, home is on right at coroner of Breckenridge and Sulphur Springs. Driveway faces Breckenridge.
Details
- MLS#: 2649673
- County: Rutherford County, TN
- Subd: Riverview Park Sec 17
- Style: Traditional
- Stories: 2.00
- Full Baths: 2
- Half Baths: 1
- Bedrooms: 4
- Built: 1995 / EXIST
- Lot Size: 0.390 ac
Utilities
- Water: Public
- Sewer: Public Sewer
- Cooling: Central Air, Electric
- Heating: Central, Electric
Public Schools
- Elementary: Erma Siegel Elementary
- Middle/Junior: Siegel Middle School
- High: Siegel High School
Property Information
- Constr: Brick
- Floors: Carpet, Finished Wood, Tile
- Garage: 2 spaces / detached
- Parking Total: 6
- Basement: Crawl Space
- Fence: Privacy
- Waterfront: No
- Living: 18x16
- Dining: 12x11 / Formal
- Kitchen: 12x12
- Bed 1: 18x16 / Full Bath
- Bed 2: 14x10 / Walk- In Closet( s)
- Bed 3: 15x11
- Bed 4: 16x11
- Patio: Covered Deck
- Taxes: $2,976
- Features: Garage Door Opener
Appliances/Misc.
- Fireplaces: 1
- Drapes: Remain
Features
- Dishwasher
- Microwave
- Walk-In Closet(s)
- Primary Bedroom Main Floor
Listing Agency
- Office: Coldwell Banker Barnes
- Agent: Gina Waters
- CoListing Office: Coldwell Banker Barnes
- CoListing Agent: Lena Smith Boyd
Information is Believed To Be Accurate But Not Guaranteed
Copyright 2024 RealTracs Solutions. All rights reserved.



