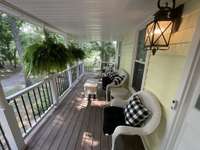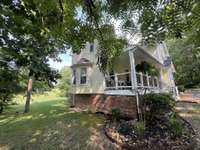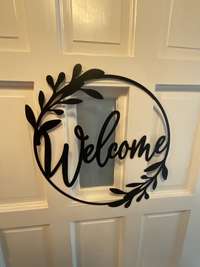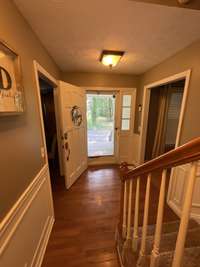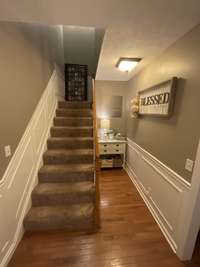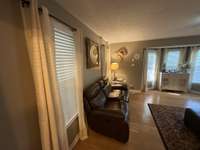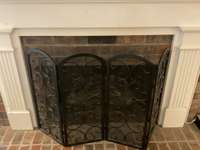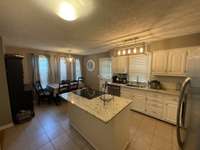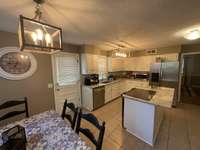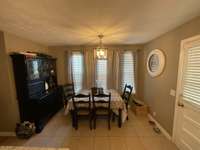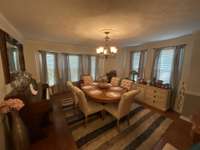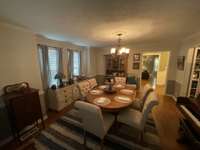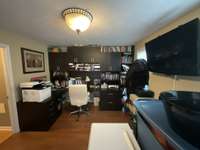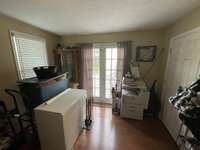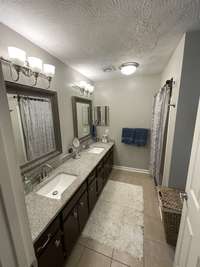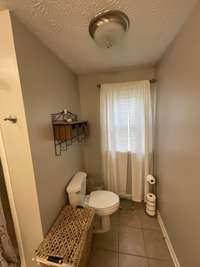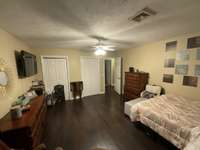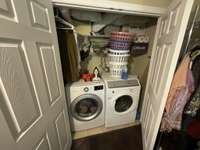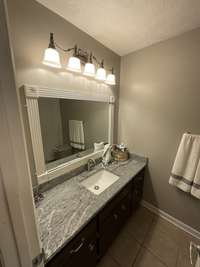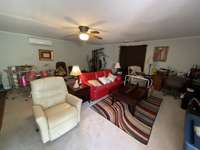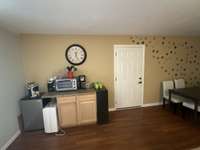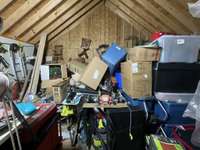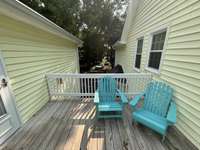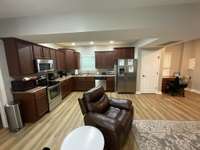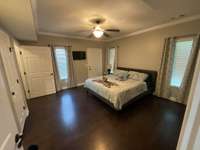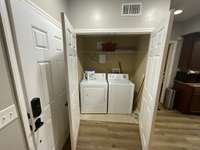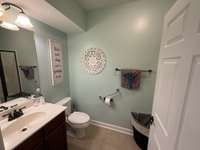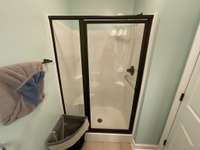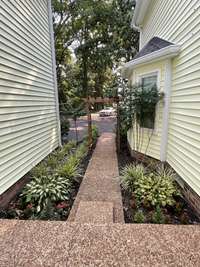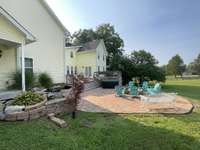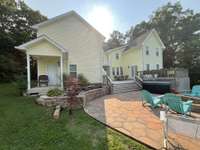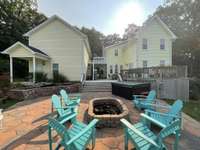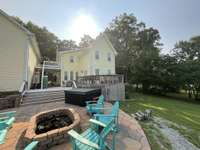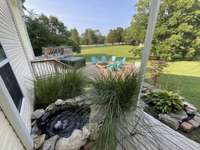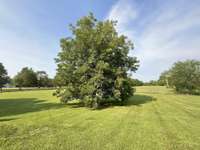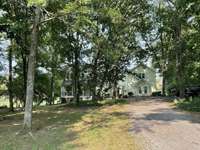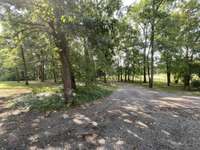$1,800,000 2313 Highway 109 N Lot 9 - Lebanon, TN 37090
COMMERCIAL POTENTIAL* 215’ road frontage* Ideal location for a residential development* Several tracts also available along same side of 109* Traffic count 23, 000+ daily* Less that 5 min I40* This gorgeous updated home would make a perfect Office* 810 sqft 1 BR/ 1 BTH apt currently being used as a short- term rental adds income included in main level sqft- Approx $ 32K income 2022 net after fees* Rec Room with plumbing stubbed- in for kitchenette above STR with heated & cooled storage space included in 2nd level* Flat 5. 49 tract of land* Sewer close- currently on septic system* Main house has granite countertops in K & BTHS* SS appliances* Bamboo, wood & tile flooring throughout* Gas FP* 3 locations for W& D* BR down has built- in cabinetry set up as an Office* Tons of storage areas* Formal DR* 3 spacious BRs up* Windows & downstairs HVAC updated 10 years ago.
Directions:HWY 109 N TOWARDS HWY 70 INTERSECTION PROPERTY ON RIGHT, ENTER DRIVEWAY ON LEFT SIDE.
Details
- MLS#: 2637711
- County: Wilson County, TN
- Subd: Fountainwood Sd
- Style: Colonial
- Stories: 2.00
- Full Baths: 3
- Bedrooms: 4
- Built: 1984 / RENOV
- Lot Size: 5.490 ac
Utilities
- Water: Public
- Sewer: Septic Tank
- Cooling: Central Air, Electric
- Heating: Central, Electric
Public Schools
- Elementary: Stoner Creek Elementary
- Middle/Junior: West Wilson Middle School
- High: Mt. Juliet High School
Property Information
- Constr: Vinyl Siding
- Roof: Shingle
- Floors: Bamboo/Cork, Carpet, Finished Wood, Tile
- Garage: No
- Basement: Crawl Space
- Waterfront: No
- Living: 19x14
- Dining: 15x13 / Formal
- Kitchen: 18x12 / Eat- in Kitchen
- Bed 1: 18x15 / Full Bath
- Bed 2: 14x10
- Bed 3: 15x13
- Bed 4: 12x8
- Bonus: 24x20
- Patio: Covered Porch, Patio
- Taxes: $2,357
- Features: Balcony
Appliances/Misc.
- Fireplaces: 1
- Drapes: Remain
Features
- Dishwasher
- Microwave
- Refrigerator
- Ceiling Fan(s)
- Extra Closets
- Hot Tub
- In-Law Floorplan
- Walk-In Closet(s)
- Entry Foyer
- Smoke Detector(s)
Listing Agency
- Office: Benchmark Realty, LLC
- Agent: Joi Sherrill
Information is Believed To Be Accurate But Not Guaranteed
Copyright 2024 RealTracs Solutions. All rights reserved.


