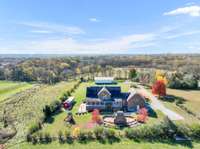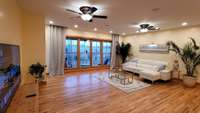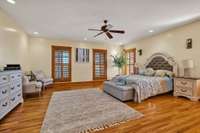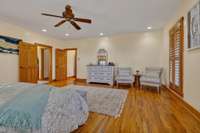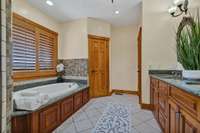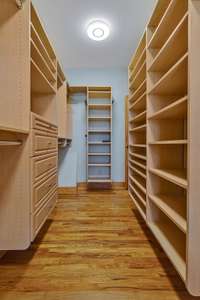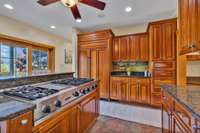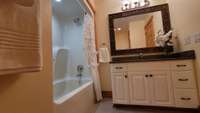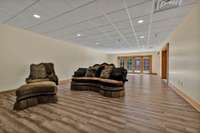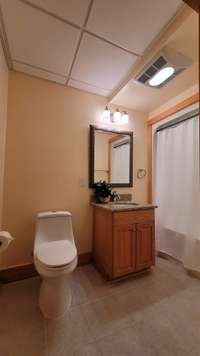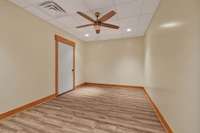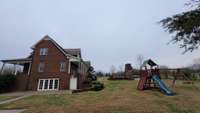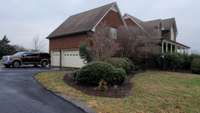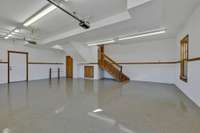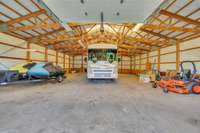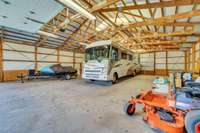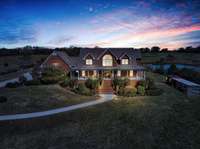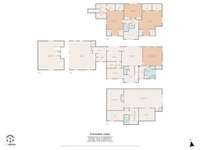$1,865,000 779 Douglas Ln - Gallatin, TN 37066
Over 7000 Sq. Ft. of Luxury Living! Custom Built Magnificent Home on 5 Lush Acres w Fish Pond, Great location; 5 min to Town; 10 min to Lake & Marina; Custom Kitchen Cabinets w High End Built- in Appliances, Double Drawer Dishwasher: Granite Countertops, Huge Pantry, Huge Master Bedroom. Fenced Property w New Private Automatic Dual Swing Gates. New Asphalt Pavement. 40x60 MORTON Building/ RV Garage w front & back doors, fits 9 cars or more. Attached 3 car garage w New Epoxy Floor. Finished Storm Shelter in Basement w huge Storage Space, all built w Reinforced Concrete. Spacious Den over Garage w Grand Piano & Pool Table to remain. New Flooring. Gas Fireplace. New SMART Washer & Dryer. Backyard Brick Patio w 2 Fireplaces. Tons of Storage. All Bedrooms are Oversized with Multiple Closets, and so much more! Must see to appreciate!
Directions:Take I-65 N. Continue on TN-386 N(Vietnam Veterans Parkway Blvd). Left onto Tn-109 N ramp to Portland. Left onto TN-25 W, right onto Douglas Lane. Drive 0.7 mi, right on shared driveway end of road at gate (cannot see house from the road).
Details
- MLS#: 2637708
- County: Sumner County, TN
- Subd: Gallatin
- Style: Traditional
- Stories: 3.00
- Full Baths: 3
- Half Baths: 1
- Bedrooms: 4
- Built: 2004 / APROX
- Lot Size: 5.010 ac
Utilities
- Water: Public
- Sewer: Septic Tank
- Cooling: Central Air, Electric
- Heating: Central, Propane, Zoned
Public Schools
- Elementary: Liberty Creek Elementary
- Middle/Junior: Liberty Creek Middle School
- High: Liberty Creek High School
Property Information
- Constr: Brick
- Roof: Shingle
- Floors: Carpet, Finished Wood, Laminate, Tile
- Garage: 9 spaces / detached
- Parking Total: 18
- Basement: Finished
- Fence: Back Yard
- Waterfront: No
- Living: 21x19
- Dining: 17x10 / Formal
- Kitchen: 15x14 / Pantry
- Bed 1: 19x19
- Bed 2: 17x25 / Walk- In Closet( s)
- Bed 3: 18x15 / Extra Large Closet
- Bed 4: 24x25 / Walk- In Closet( s)
- Den: 18x29 / Separate
- Bonus: 42x19 / Basement Level
- Patio: Covered Patio, Covered Porch, Patio
- Taxes: $3,658
- Features: Garage Door Opener, Irrigation System, Storage, Storm Shelter
Appliances/Misc.
- Fireplaces: 3
- Drapes: Remain
Features
- Dishwasher
- Dryer
- Freezer
- Ice Maker
- Refrigerator
- Washer
- Air Filter
- Ceiling Fan(s)
- Central Vacuum
- Extra Closets
- Smart Appliance(s)
- Water Filter
- Entry Foyer
- Primary Bedroom Main Floor
- Carbon Monoxide Detector(s)
- Security Gate
- Smoke Detector(s)
Listing Agency
- Office: Historic & Distinctive Homes, LLC
- Agent: Elena Irina Buzea
Information is Believed To Be Accurate But Not Guaranteed
Copyright 2024 RealTracs Solutions. All rights reserved.

